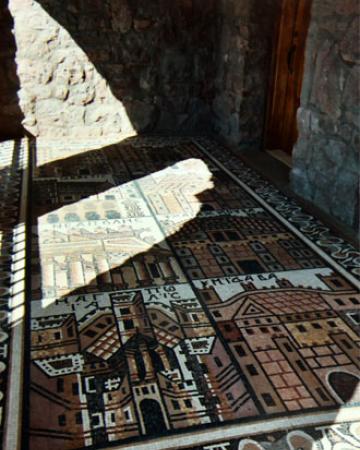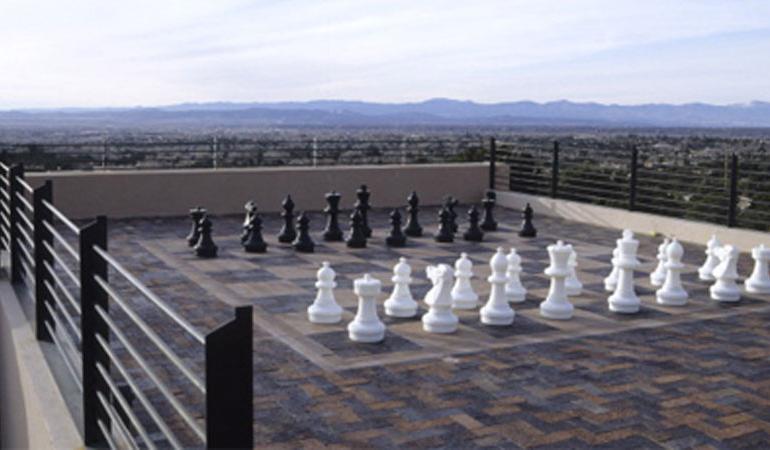







Casa La Luna, in Santa Fe New Mexico, redefines the concept of organic unification, by focusing on the natural property of its materials. Nestles in the foot hills of Monto La Luna, the moon house overlooks the city of Santa Fe, the real Grande valley and the world beyond. Sun and Moon mountains provide the backdrop for this artfully integrated home. With one food into Santa Fe’s rich past, its vision is clearly focused on the future. The vision was to integrate the 9000 square foot contemporary addition with the original structure. A series of colonnades linked the old and the new, opening onto a 2000 square foot plaza. By day, it is a focus point, a refuge, a meeting place and a link between indoors and out, by night, it becomes nocturnal art, illuminated by custom lights and sconces that embrace family and guests alike.
Structural masses that together create the house are separated by symbolic cracks that nearer the landscape, river valleys and mountains, an architectural wall that runs north to south joins the old and new. Some of the houses elements are symbolically tied by iron bans, reminiscing to the ancient monuments of the Levant, echoed in the fountains, doors, and pool. The Olympic length pool, one of the largest private pools in Santa Fe, grew organically out of the natural typography and run into the quarry that built the original house. A symbolic crack in the ceiling serves as a guide for the backstroke swimmer. The pool is also the source of water for the homes backup humidification system, a fire reservoir designed to protect the surrounding landscape. Above all, it is a peaceful refuge with windows to the world. Steps from the pool is a gymnasium, again, in an area that tides the old with the new. The nearly 17000 square foot house is both monumental and human in scale. The interaction amongst architectural artistry, functionality and brilliant use of space make this a home of understated grace.


