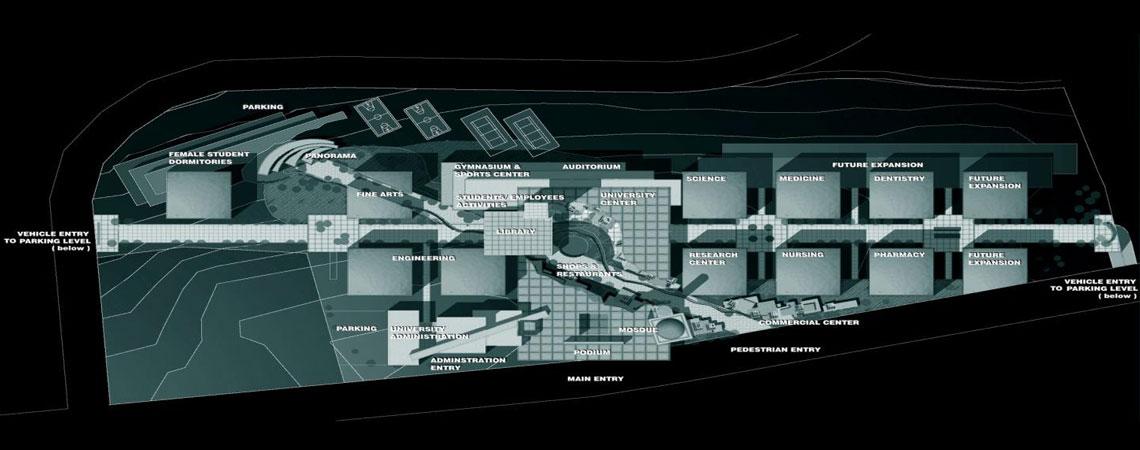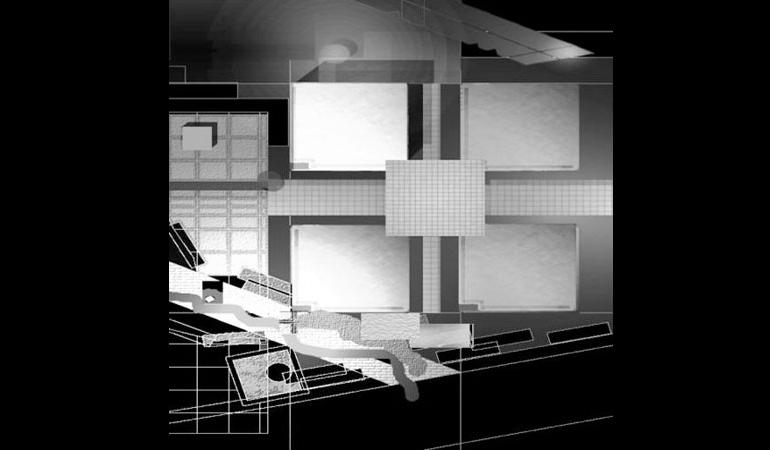



Al- Najah National University designed to adapt to future changes in educational needs and technological advancements. The development includes a main educational spine; a standardized structural grid housing the various faculties, infrastructure, pedestrian and vehicular axis. In addition to a traditional Arabian urban fabric, that houses auditoriums, a library, a mosque, a commercial center, restaurants, dormitories, parks, a student / faculty activity center and sport facilities.