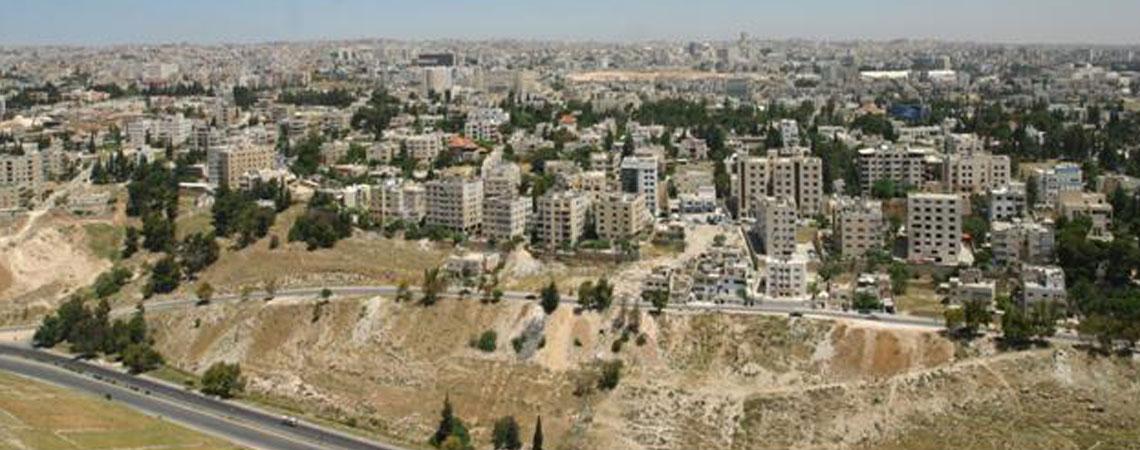
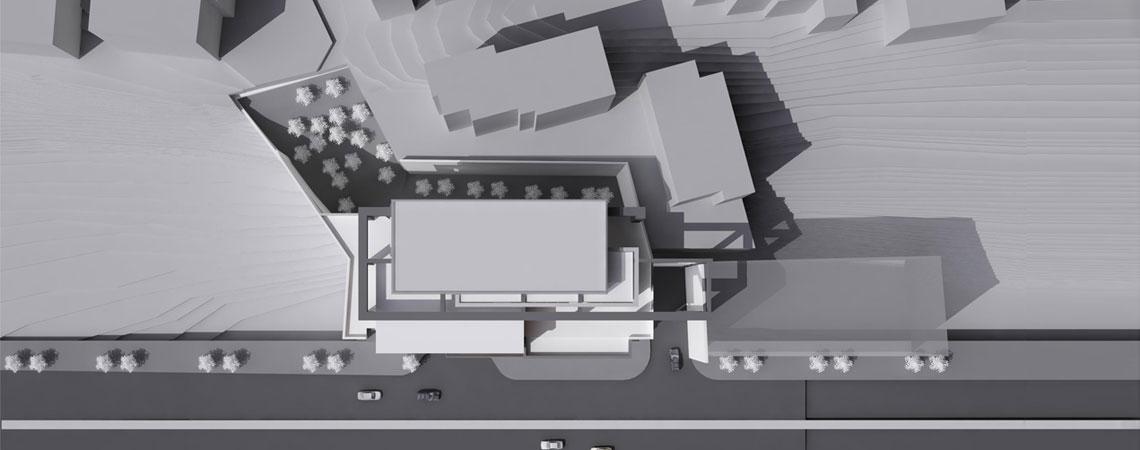
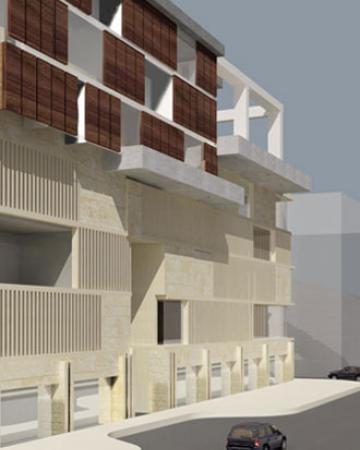
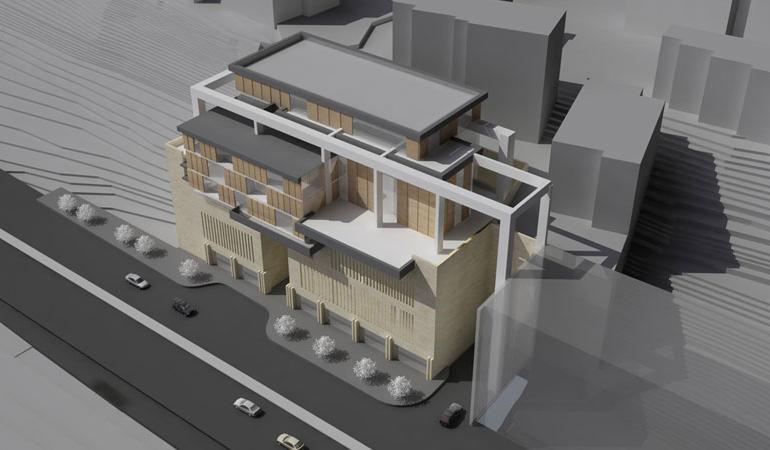

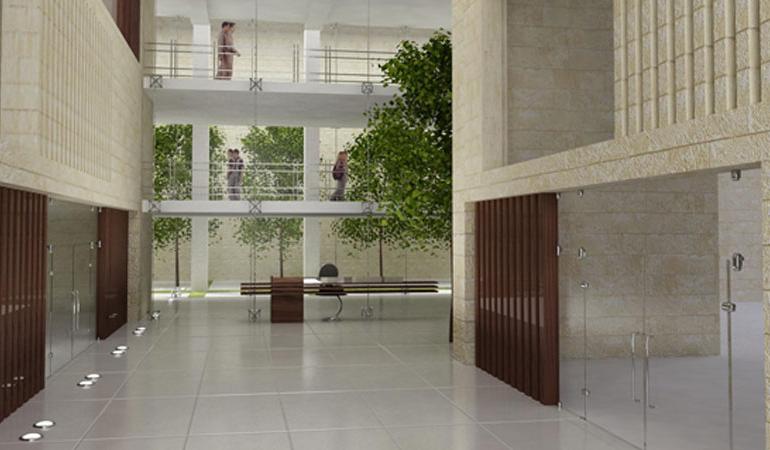

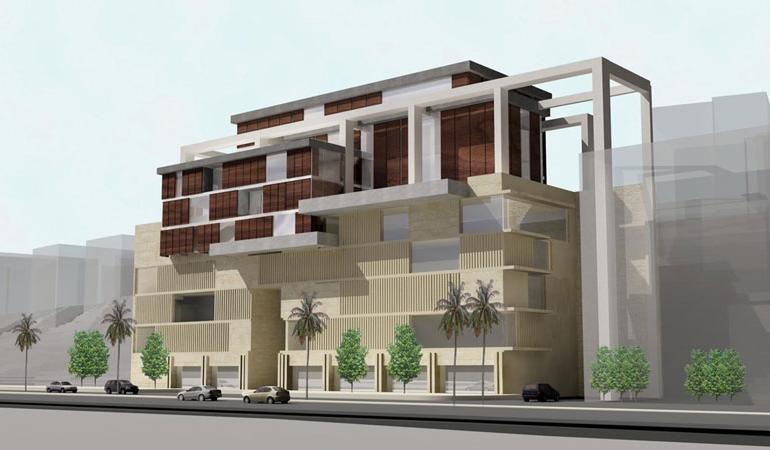
The building program comprises of a 10-storey above ground structure; with commercial outlets on the lower floors, modern offices on the middle floors and residential apartments on upper floors and the basement floors for parking and services; covering a total built-up area of 16’000 square meters above ground and approximately 4000 square meters of basements. The proposed design will address the factors of the site context and the city’s commercial growth while establishing a design trend that is avant garde, contemporary, and distinctive.


