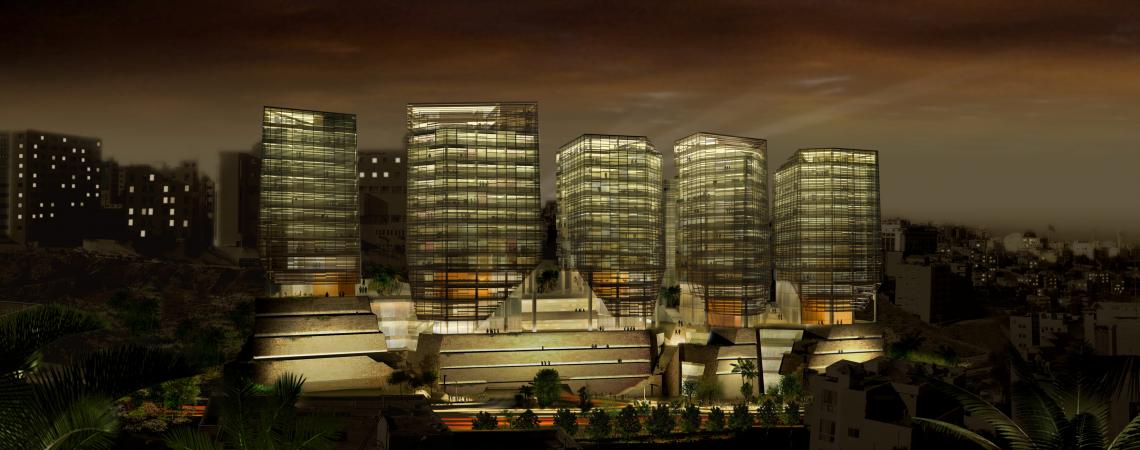
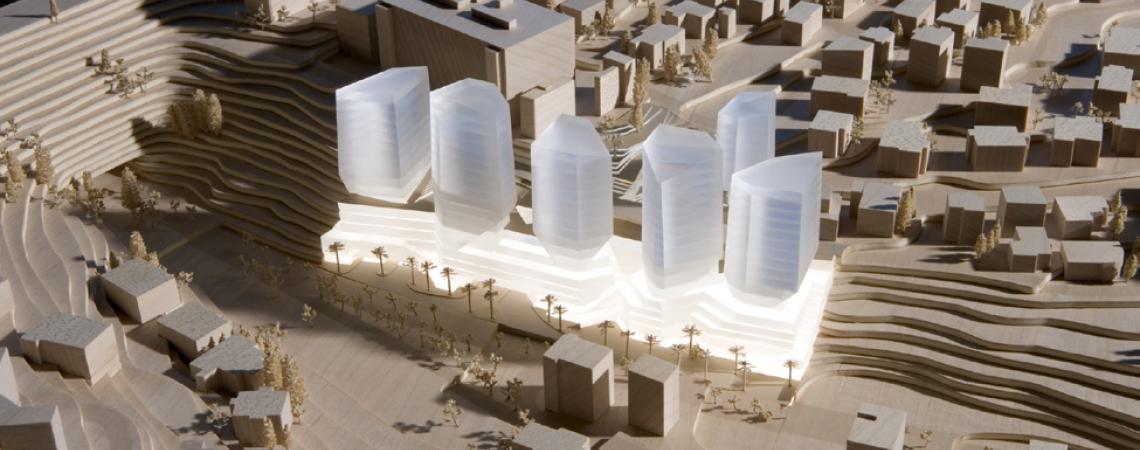
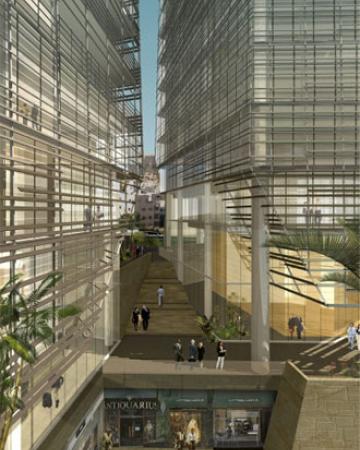
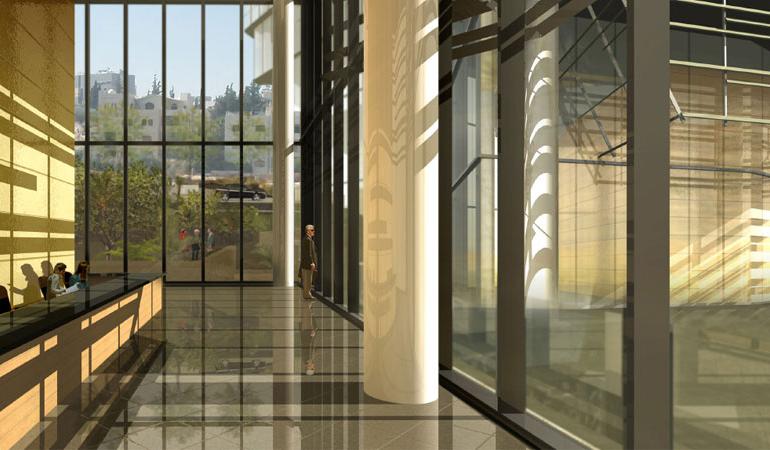
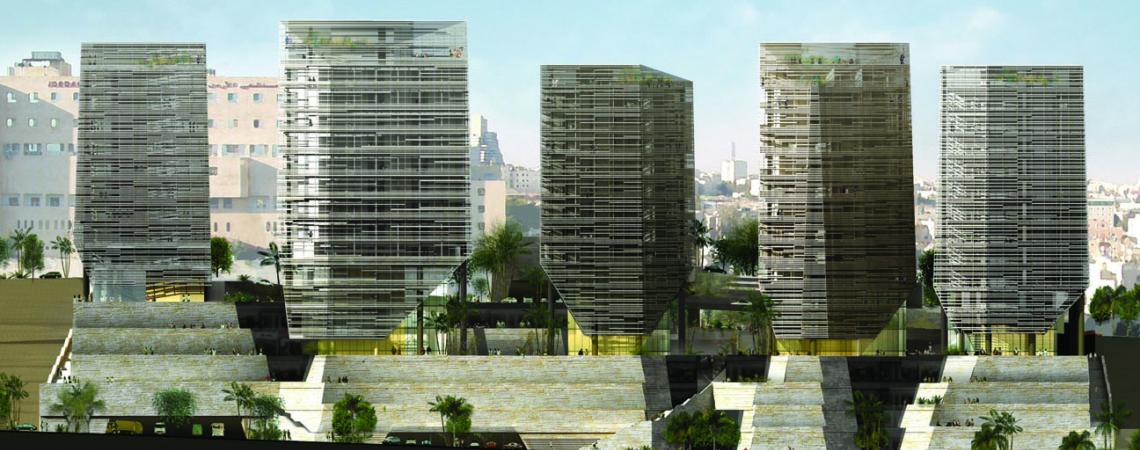
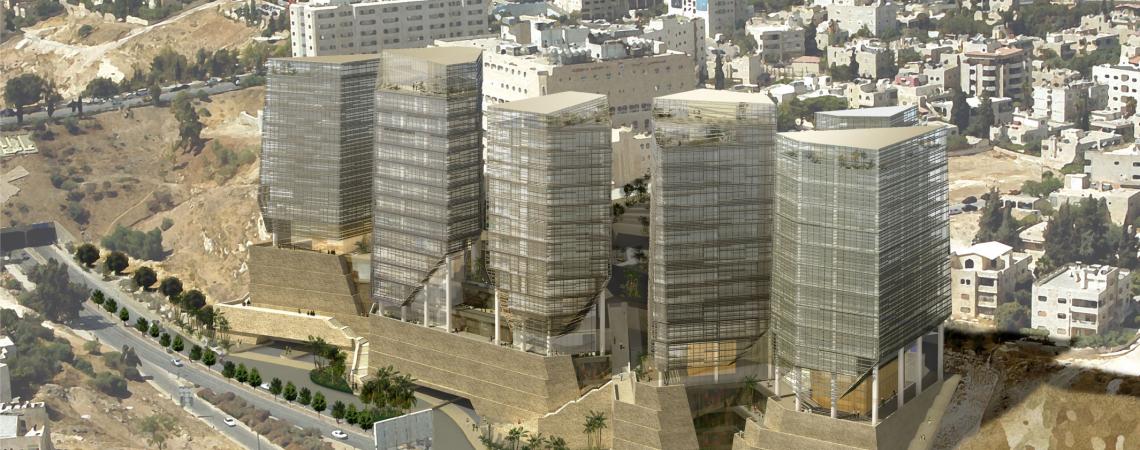
A 134,000 m2 mixed-use complex located on two steep hillside plots linked together by a pedestrian crossing. The lower, larger site consists of five towers rising from a retail podium with stepped terraces and stairways linking the podium levels to an important merging commercial corridor, Arar Street further below. The towers, (with a wellness centre, hotel, apartment hotel, apartments and office buildings) will rise nineteen floors above the lower street level. The second, smaller plot consists of a large outdoor plaza with a ten storey office tower and below grade retail and leisure spaces. DIP has retained Fosters & Partners for the architectural design of the project, Buro Happold for the conceptual and schematic electromechanical design phases and maisam architects & engineers as the local collaborating architects. As architects of record, maisam will assist Foster & Partners through the schematic and design development phases, complete the majority of the construction documentation and assist in overseeing the construction phase of the project.


