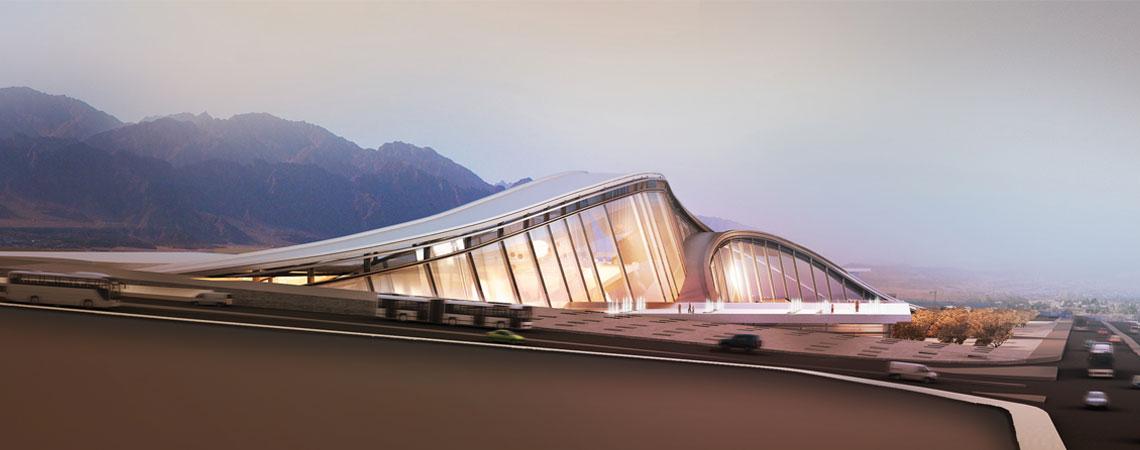
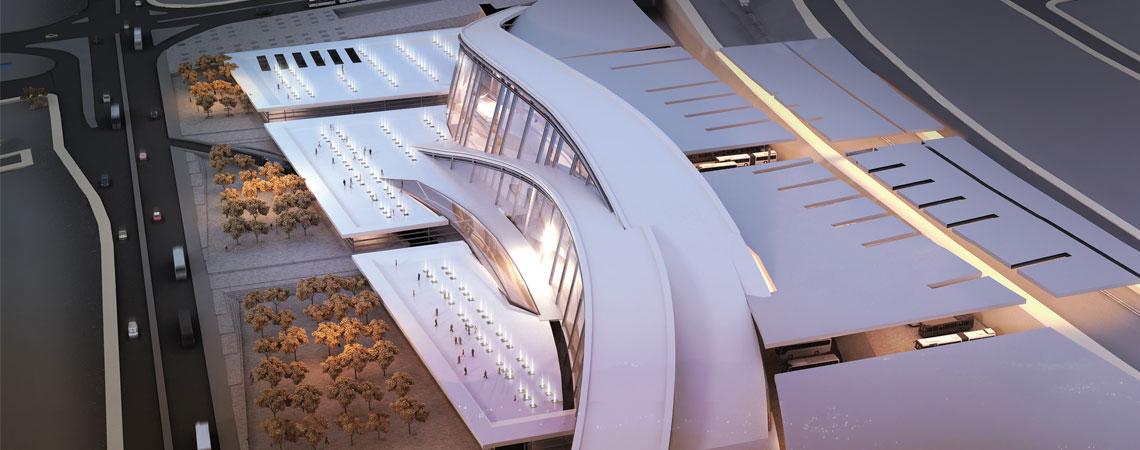
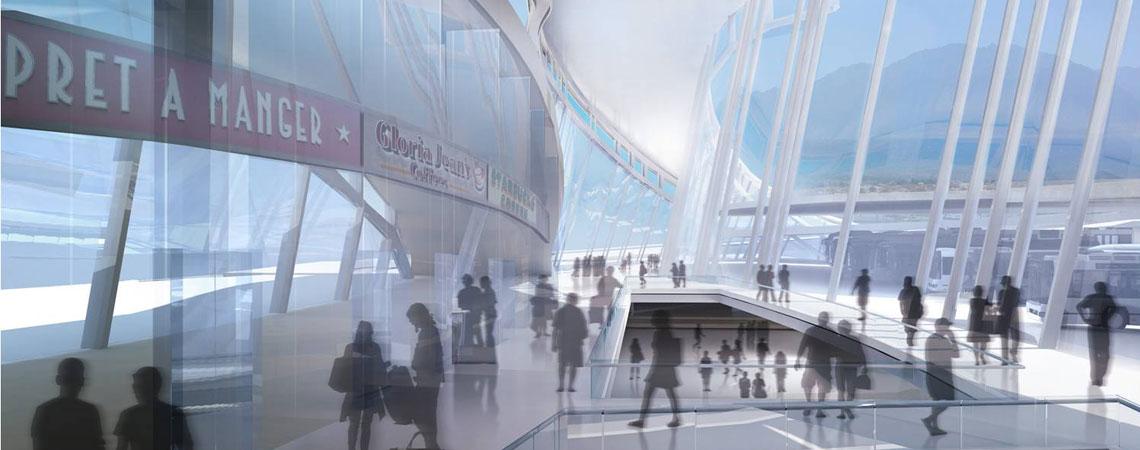
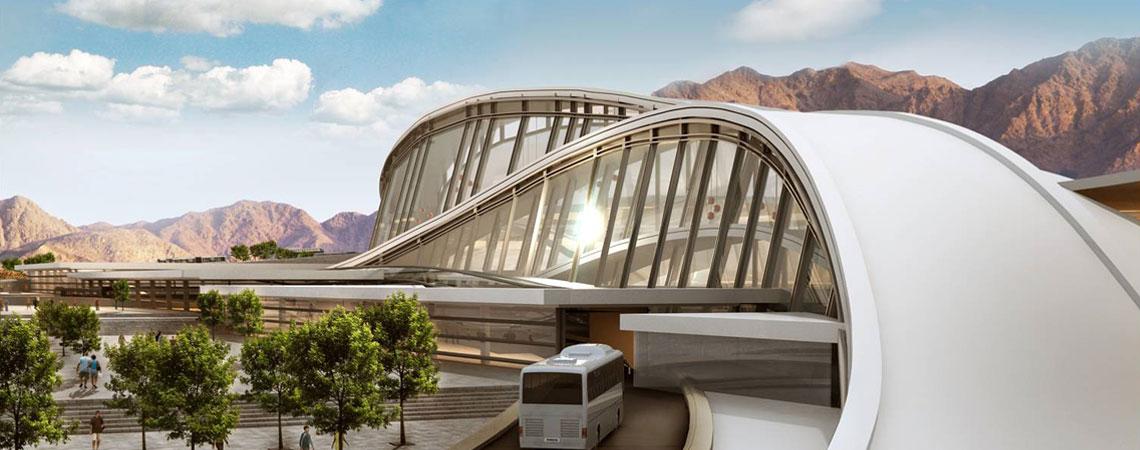
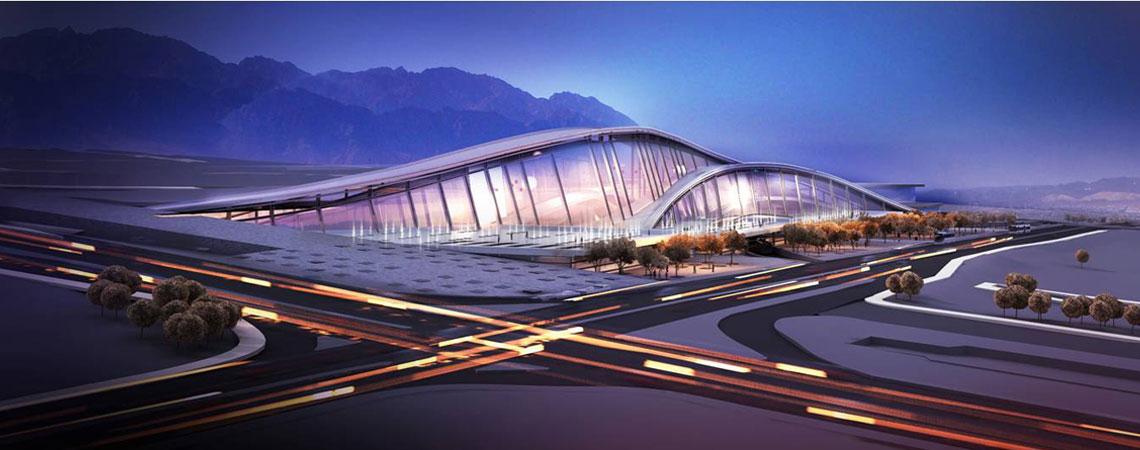
In the southernmost part of Jordan lies the coastal city of Aqaba, situated on the shores of the Red sea. The city is characterized by contrasting elements of the rough surrounding nature. Granite mountains create a majestic backdrop for the city, while the Red sea bay provides stunning sunset views. The proposed 6.4 hectare site for this bus terminal is strategically located at the arrival point into the city, may it be from the main Desert Highway or from Aqaba’s International Airport, and is part of The Aqaba Special Economic Zone Authority master plan. Although the immediate area surrounding the future bus terminal is currently under-developed, ASEZA’s plan is to redefine the site’s urban context. The vision for the site constitutes a mixed-use development pattern and calls for a “vibrant urban setting” around the bus terminal area.
The Aqaba Bus Terminal responds to the need for a landmark at the city’s portal, emerging as a point of arrival and departure both from air and from land, accommodating travel services, retail facilities, restaurants, offices and open public spaces. The terminal will house the dynamism and flow that are inherent to a transportation hub; while the plaza will provide a vibrant stage for connection and interaction.
Borrowing from the sheer mass of the mountains and the vast expanse of the water body, the design of the terminal is inspired by its natural context of billowing curves. The design imitates the meeting point of the mountain formations and the water wave. This seamlessness is captured and celebrated by the actual shape of the terminal building which convolves into two curved masses in a strong sculptural form. From the front, the two curved masses appear interconnected as a continuation of the mountain’s rigidity and the water’s fluidity all at once, however the piercing difference between the two energy motions is necessary. The point of interaction forces the body of the terminal to adapt to disequilibrium, and promote a fluid, continuous movement, in turn, underlining the terminal’s essence of existence: the movement of bodies through space-time.
The terminal appears as a sculpture within the linear grid of the plaza, penetrated by a continuous rhythm of local trees in a minimalist setting. While the lower plaza is green and alive with pedestrian activity, the upper plaza is dedicated to passenger activity, serving as an outdoor waiting area for the terminal users. The upper plaza is composed of a grid of water fountains and seating areas that allow panoramic views of the Red Sea.
The design addresses the future needs of the site allocated for the bus terminal. It approaches the macro-environment beyond the site’s current condition. The project becomes the only open space in the area allowing for interactive social and urban opportunities.



