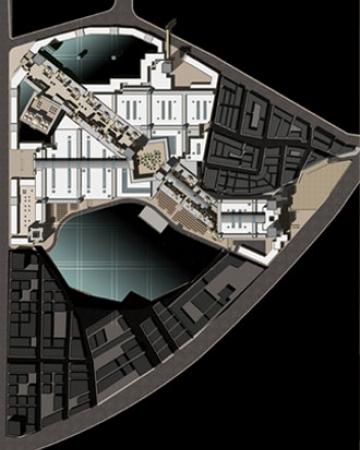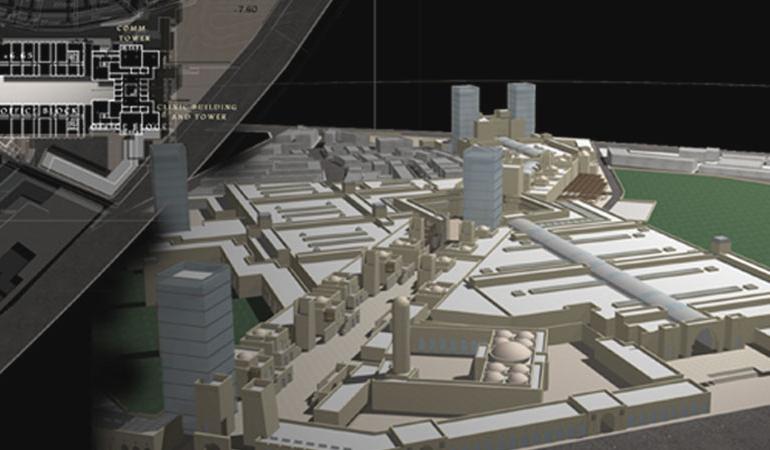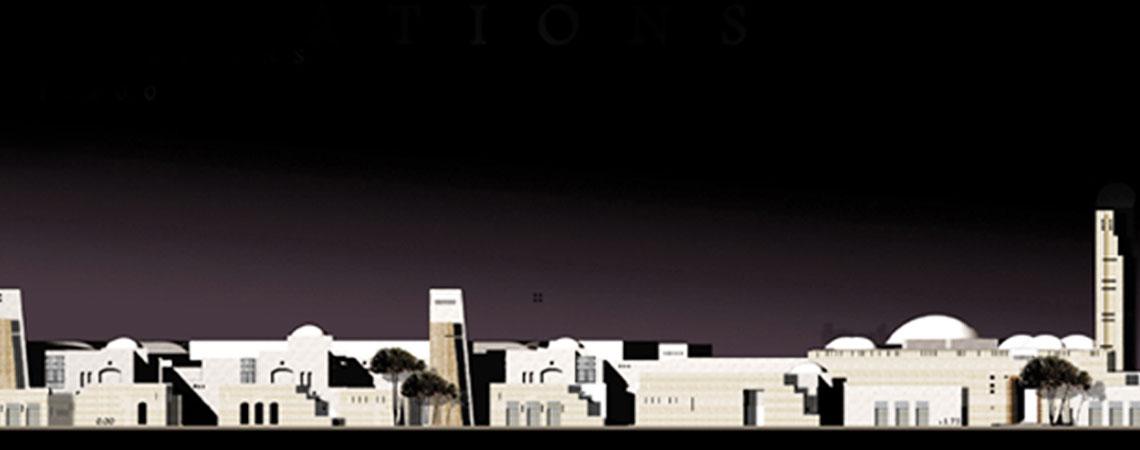


At the heart of Erbil city lies a historic citadel, the proposed commercial urban development is situated in close proximity to this heritage site. The 180’000 m² development was built along a modular design grid that allows for three different functions at three levels; parking space at the basement level, retail shops at the ground floor and offices at the first floor. Two main spines promoted the flow of the users with a unique interactive urban encounter at every turn. High rise towers were introduced at strategic locations of the development without losing the identity of the cultural context.


