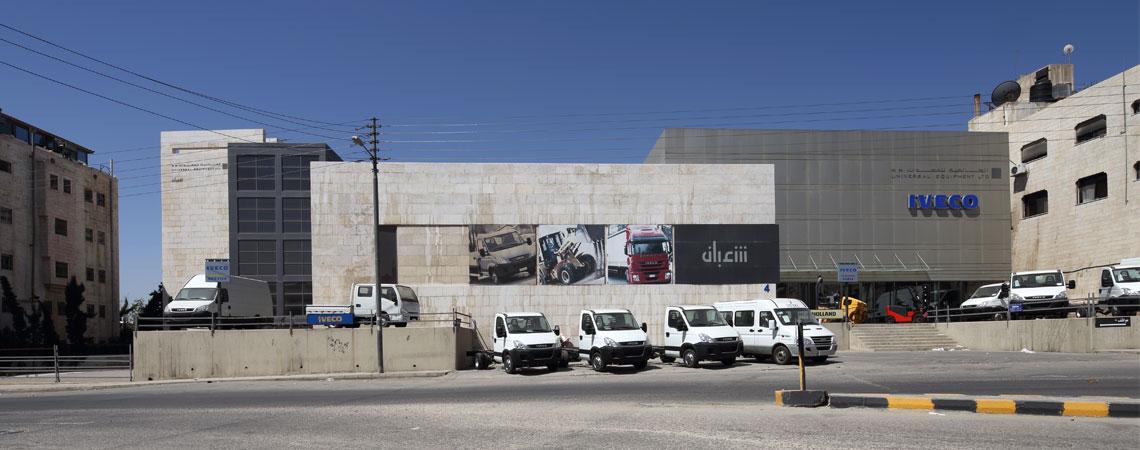
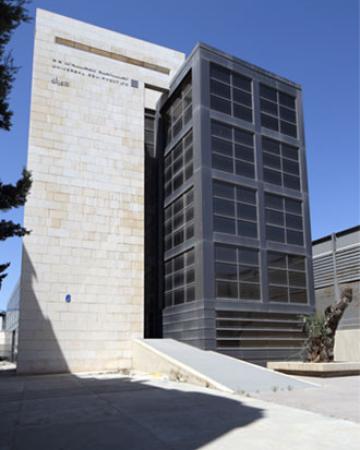
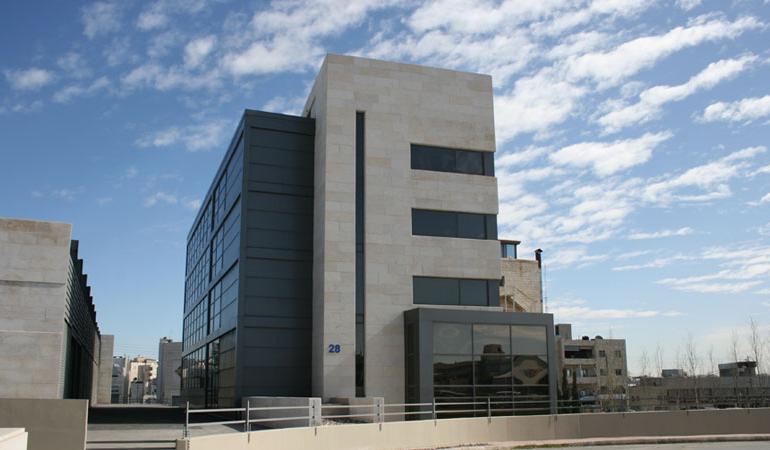
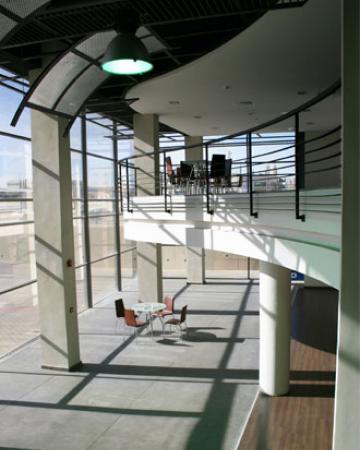
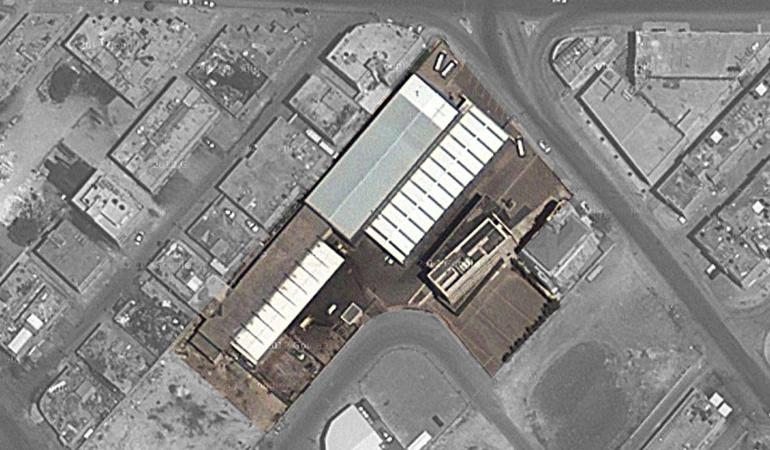
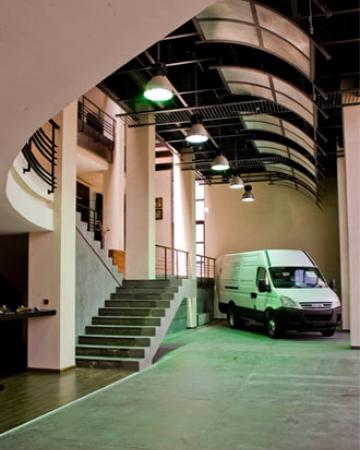
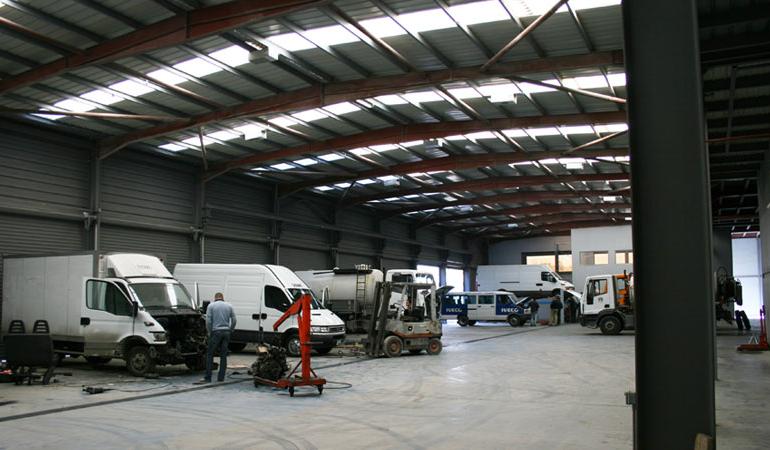
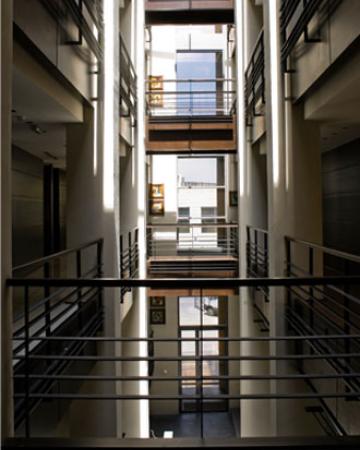
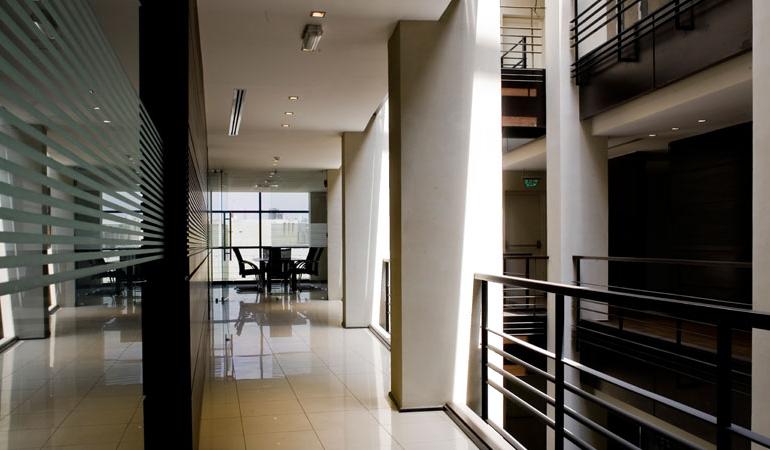
The client, Universal equipment is a leading regional agency and maintenance center for commercial vehicles and heavy machinery in Jordan. They are agents for IVECO; an international leader in the development, manufacture, marketing and servicing in vast range of light, medium and heavy commercial vehicles, and a major player in the global transport world.
The project is located amidst an industrial urban context in Amman, Jordan near al Sinaa road, Wadi al Seer. The project respects its surrounding industrial setting and carefully negotiates the balance in a design which adopts the dimensions, scale and materials of an industrial and warehouse architectural aesthetic, without compromising the new building’s identity or functionality as a contemporary office.
The Universal Equipment necessitated the construction of a new building to house a modern headquarter office department, to expand the existing maintenance center and to modernize their showroom, welcoming and connecting more with the customers and the public. The design Scheme is based on approach to site and entry points, block/mass orientation, program ratios and relationship as well as function adjacencies. The design resulted in an extension to the existing warehouse to the north of the site, as a maintenance center, another separate building for heavy machinery maintenance was placed to the west and a headquarters office building to the east.
The buildings were located close to each other, as a visual and physical dialogue, ensuring they work together successfully, hence promoting inner department’s communication, and customer’s visual connection and interaction. The design is to incorporate the universal building’s values, of performance, commitment, reliability and team spirit within the total building image, promoting IVECO’s machinery, vehicles and equipment.
The main challenge of the design was to integrate several diverse functions of the company including corporate headquarters, showrooms, heavy equipment maintenance workshops, IVECO maintenance center and spare parts outlet and storage in an innovative distribution promoting their image and vision for a sustainable and reliant future. The concept is to create a clear relationship between the different functions of the project: the Corporate building, the showroom, and the maintenance center, creating a defined large and airy workspace, with great visual and physical communication between the different spaces within the departments and between the departments with universal building users and customers.
It stresses importance on maximum interaction and flexibility within the design that finally links the building with the site, the building with its users and the building with the welcomed visitors. The architecture is a reflection of the universal building branding and dynamic approach to business and the organization’s perceived openness, innovation and environmental awareness. All combined within a modern office environment where natural light, communication and transparency are all highly valued. The design conveys a humble aesthetic, reflecting both the traditional solidity of a warehouse while a flexible adaptation to modern requirements.
Two Interlocking masses of different materials complement each other in completing the Corporate building design. One is dedicated for the private offices that require, silence and concentration while the other is dedicated for customer’s interaction with the products, the machinery, the services and promotions provided by universal equipment. The glazed structure of the Corporate Building connects to a stone building as an independently used space, besides serving as an entrance to the headquarters, its inviting transparent atmosphere allows for maximum light entering the offices and accommodates an exhibition showroom that extends from the outside to the inside.
The transparent mass tilts in orientation to obtain the best view from the street welcoming visitors and passersby into the showroom and into the building. By separating public areas on lower levels from those for employees on higher levels, circulation is thus clear and efficient within the interior spaces of the headquarters. The IVECO Building stands out for its efficient architecture, simple geometric forms and different enveloping materials that indicate the different varying program, the local stone for enclosure and refined spaces, steel and aluminum for rough and functional spaces with the intrusion of glass for openness to the outside community, for natural light penetration and for connection between the different functions.


