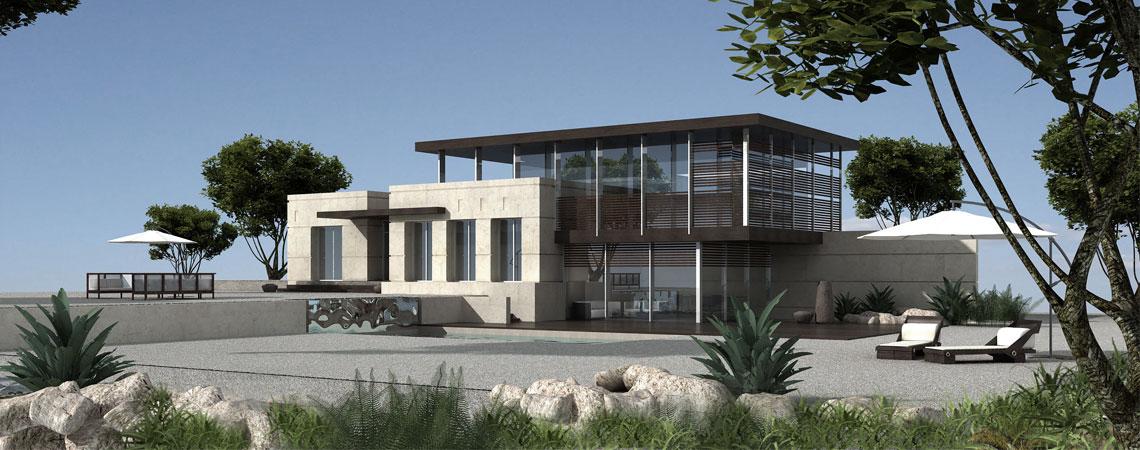
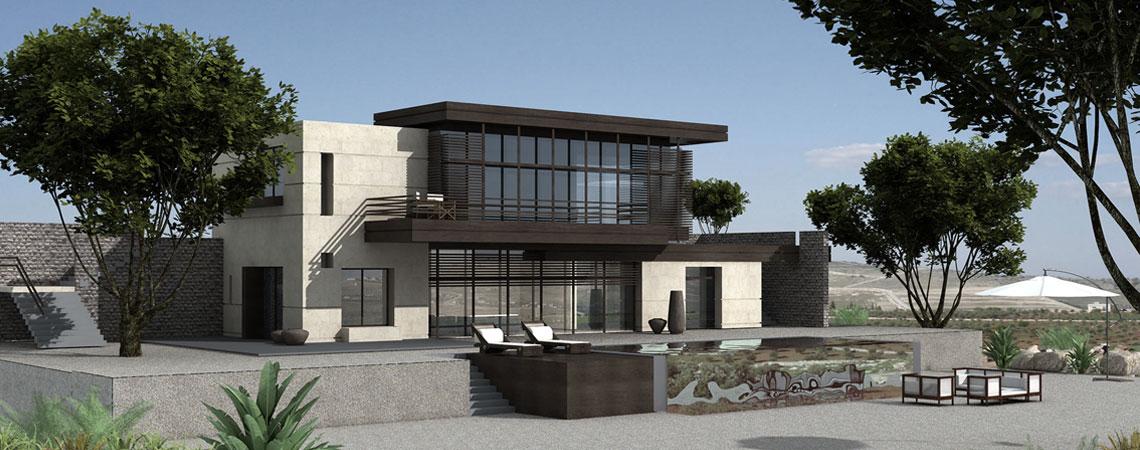
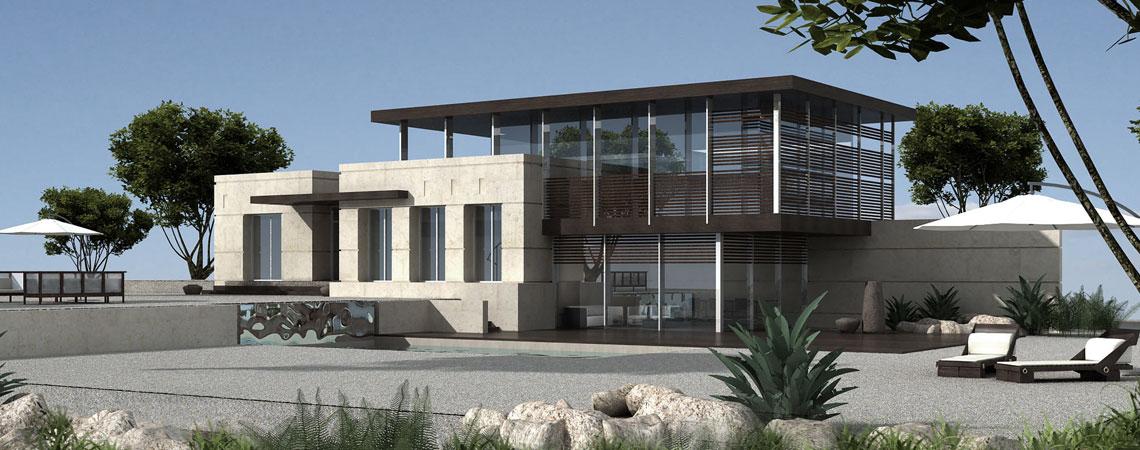
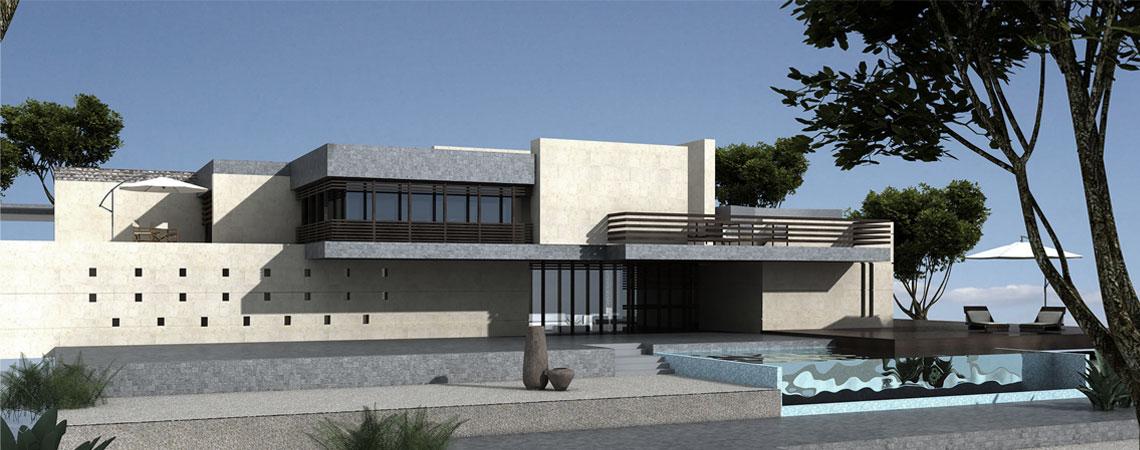
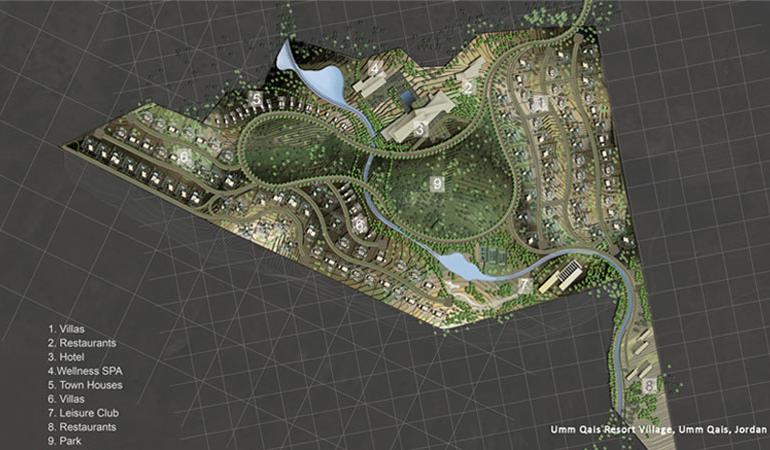





The project aims to have Jordanian ‘thematic cultural-nature based tourism destination’, a master plan development in Umm Qais area, within a total plot area of 28,358.21 sqm, it plans to serve as a place for relaxation, recreation and a luxurious vacation hub. The project will work as both a resort; such as the scenic and historic site of umm Qais, and a destination resort which would contain in and of itself the necessary guest attraction, offering food, drink, lodging, sports, and entertainment and shopping within the facility. The project will target, high-income people, families of gulf countries, pleasure and entertainment travelers, Foreign and local tourists, meetings and conventions, incentive travel and special interest groups.
Due to the total number of visitors to umm Qais witnessing a substantial decrease over the last two years (2006-2007), the client is looking to develop the area umm Qais in Jordan; an urban regeneration of a resort and residential master plan. This development will accommodate the interest of people owning villas in a quiet and secluded suburban area while in close proximity to Amman the city, it will enhance the activities and attractions for the residences as well as visitors and dedicate areas to serve all Umm Qais, Jerash and Ajloun tourists, elevating the importance and value of the historic and heritage sites in Jordan.
Umm Qais is a town in northern Jordan near the site of the ancient town of Gadara. It is situated in the extreme north-west of the country, where the borders of Jordan, Israel and Syria meet, perched on a hilltop (378 metres above sea level). Gadara was one of the Decapolis cities’ Greek-styles city-states founded as a result of Alexander the Great’s extension of his empire into the region. The city reflected Greek and Roman culture and religious practices. The site is located in the north-west side of Umm Qais (Ghadara), in a calm area that is unique for its wonderful sloping hills and its refreshing breeze, overlooking the Sea of Galilee (Tiberias), the Golan heights and the Yarmuk gorge.
Situated away from the city’s crammed streets, city noises, and pollution, provides a healthy environment, a scene of breathtaking natural features ranging from olive groves, gently rolling hills to superb high point views and panoramic landscapes. The project offers a comprehensive modern lifestyle requirements ranging from equestrian facilities, recreational centers, community parks, neighborhood parks to trails and hospitality venues, all within a natural setting, emphasized by a picturesque view and a refreshing atmosphere.
The project require a thematic high –class-4-stars resort, being a destination of its own, a spa full facilities, exclusive and intimate accommodations, up to 150 log cabins/ cottages divided on two complexes, belong to two different Jordanian “desert and mountain” traditional and historical architectural modes. Ethnic cultural restaurants and coffee shops, special outlets for locally made handicrafts, specialized center to organize thematic culture-nature tourism and activities, aqua park and water activities, camping area, children play area, conference facilities for business guests and a variety of leisure, health and sports facilities.
Umm Qais urban development revolves around incorporating the history of the city Gadara, the Jordanian culture, the surrounding natural and landscaped environment while most importantly emphasize on the overwhelming view of Tiberias sea; A view of the water rarely found within the hilly deserted terrain of the country Jordan.
Inspired by the existing touristic context, the city Concentrates on the experience. Travelers look for outdoor activities, learning, personal enrichment and entertainment, while resident look for day to day conveniences, excitement and belonging. The masterplan is designed according to themes to create a humane signage and orientation mode within the place with also a better tourism attraction- a destination experience. The themes will include the Interpretation and storytelling of the place, the use of landscapes, climate and topographies and culture for an overall local experience. The project provides a network of entertainment and a proper infrastructure for a successful tourism destination.
Umm Qais will seek to interpret facilitates to connect between the interests of the visitor and the meanings of what they see and experience. Most simply, it will tell true and compelling stories of the place, people, and the events.
The residential units are designed to provide high-class contemporary living within the serene environment, where it overlooks breathtaking views of the sea ahead and the surrounding context due to the sloped topographical nature of the plot. Land areas are divided in a manner that accommodates the tenant’s preferences, therefore street networks flow according to land formation and plot division which consequently affects the entry point of each individual residential unit. The layout of each residential plot is based on a standard plot size of 2 donums (36m x 56m) as a repetitive unit with a 36m street façade. This pattern allows for 1.344 donum plots (24m x 56m), and 4 donum plots (72m x 56m), with parallel roads separated by a minimum of 56m distance. Both residential zones comprise of 146 units of five types of villas and town houses varying in areas between 260-120 sqm, due to the demand for small size villas with affordable prices.
The architecture is based on the natural terrain of the site, as well as maximizing views. Inspired by the traditional Arabian method of construction, the villas are designed by using local stone to create retaining walls on site that define the orientation, the entry point and the base of its architecture, a new contemporary mass then lies within, creating the architectural functional spaces within the residences. Due to the sloping terrain, the resident/visitor enters the villa from the upper level, celebrating the uninterrupted views out to Umm Qais’s beautiful landscapes. The main public areas containing the dining, living and gathering spaces are situated at the higher level upon entry while the private and more secluded areas are tucked below on a lower level, dedicated for the family areas, the bedrooms and private seating. On the higher level the family can benefit from the roof, for sunset views and cool breeze while an outdoor garden below with a separate entrance is also designed for the family and friends to gather, enjoy the pool and the surrounding nature.
The hotels, spa, clubs and leisure areas spread on either sides of the public park, amid the site. A stream of water makes its way across from the hotel area (north) to the club (south) linking visually with tabaria sea and physically on site with the hotel and club while crossing the park. This continuous water element provides an interesting feature within the park and works functionally to provide the spa waters and pools as well as the fitness swimming pools in the club and sport areas. The hotels and leisure areas have separate roads and entrances for the visitors and tourists use. The hotel was designed and oriented to not block the view from any adjacent architectural block while enhance the vision to surrounding picturesque scenes and allow for maximum natural light and ventilation to entering the area and the internal spaces of the architecture.
The design with its multiple levels of interconnected space flowing from the arrival point onto the view, the interplay of natural elements and water in distinct architectural features reflects the vibrant mix of moods and experiences for the locals and the visitors combined.
The architectural massing works itself to sit lightly on the slope, overlooking the view from all areas and directions. The architecture does not harm existing nature however it preserves the native trees on site, allowing for negative spaces, public parks and gardens to envelope and look after the existing trees of umm Qais. The thematic cultural-nature based resort uses local techniques in its construction and local stone- Basalt, the stone available at Umm Qais area which is black in color, thus with the glass and steel, the architecture projects a contemporary style while low in height and modest in scale to merge with the Arabian surrounding buildings/context. This urban development aims to be sustainable in its design, by using local materials and local construction techniques, recycle materials and elements in building relate to the context and merge seamlessly within its surrounding, oriented in the best direction, for maximum views, natural light as well as ventilation, to all together provide a healthy living required for a better life.