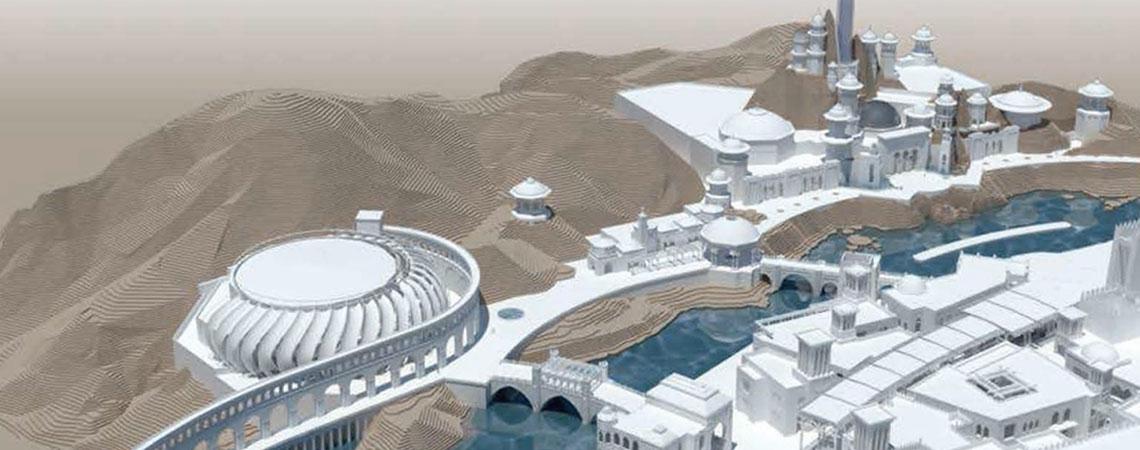
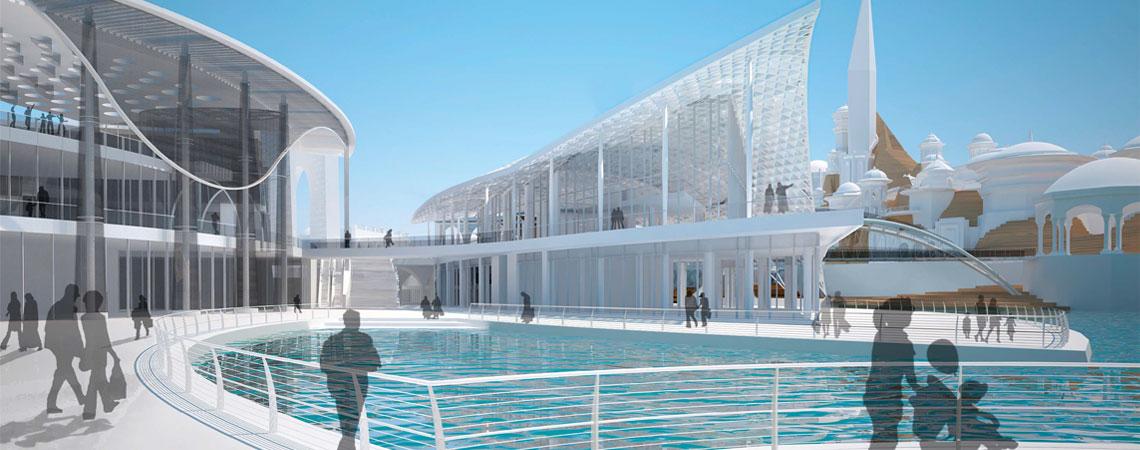
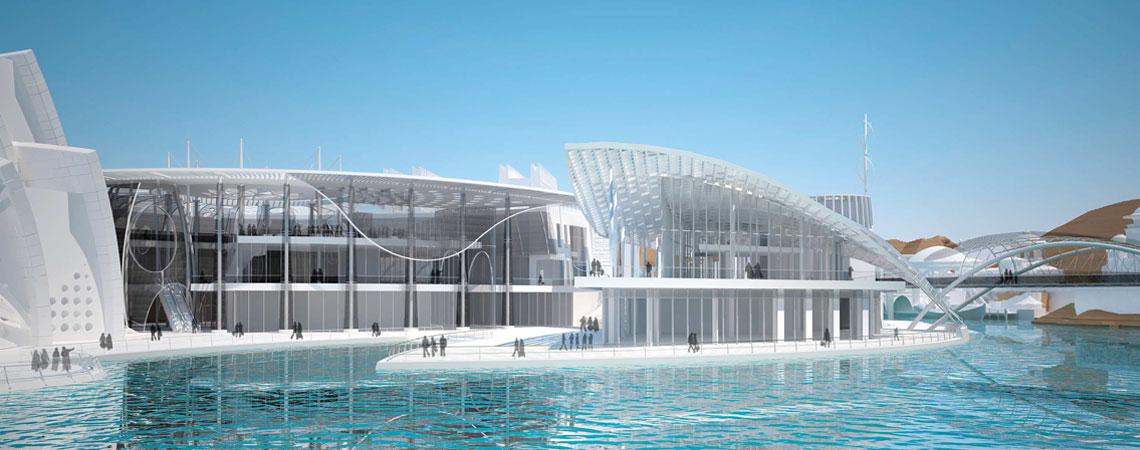
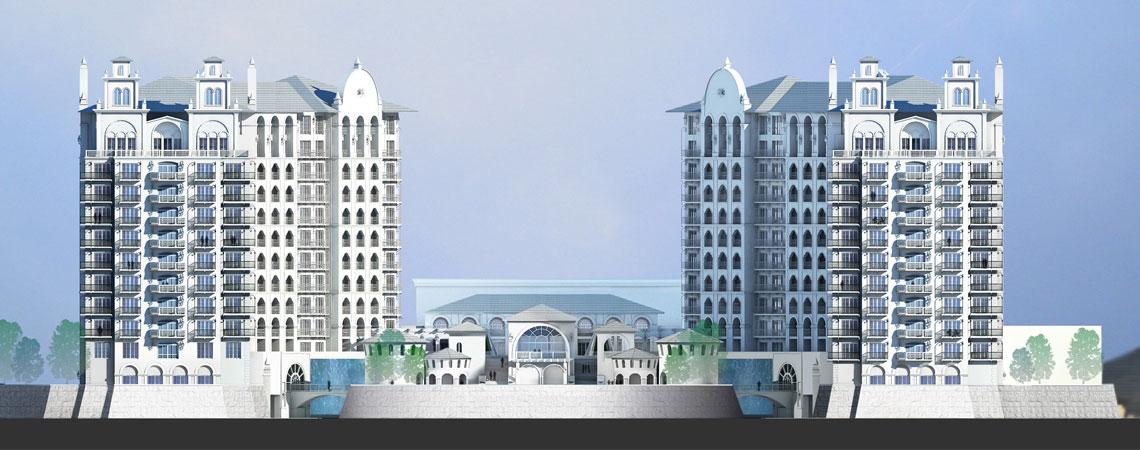
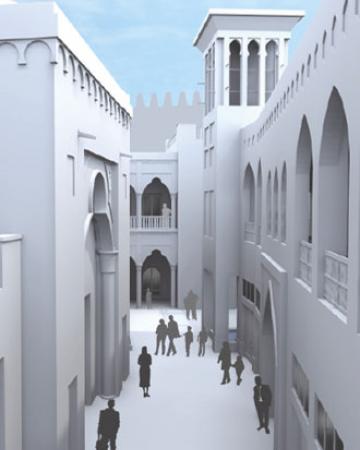
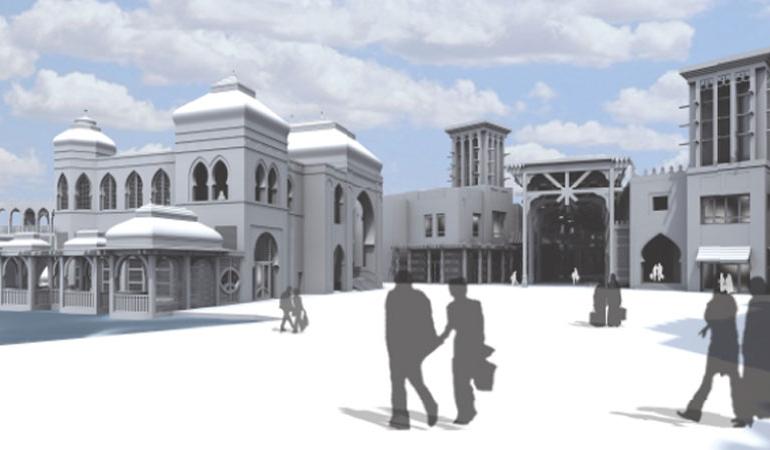
The Red Sea Astrarium is a large hospitality and entertainment master plan that is being developed by Robicon Holding. Located in the Red Sea gulf city of Aqaba south of the Kingdom of Jordan, the project site lies on a mountainous area to the south-east of Aqaba’s Downtown overlooking the harbor and coastline.
The site is approximately 77 hectares currently with no infrastructure and limited access. The development master plan and architectural concept design have been prepared by Callison Architecture in collaboration with other international firms.
The general project program areas with total built up area (BUA) of 404,324.7 m², the master plan components would include four hotels with a total room capacity of 1626. The four hotels are:
- Five star hotel with a total guest rooms of 251
- VIP hotel with a total guest rooms of 71
- Four star hotel with a total guest rooms of 488
- Mice hotel with a total guest rooms of 816
The program will also include other buildings that are situated around a 34,000 m² artificial water lagoon and will house attraction and theatrical production functions, night time outlets and a unique dinning and shopping facilities, these buildings are:
- The old water front, a total area of 31,000 m² that includes retail outlets, restaurants and 8,680 m² of pure family entertainment facilities.
- The new water front, a total area of 39,520 m² that includes retail outlets, restaurants and 14,820 m² of adventure and entertainment facilities, the new water front would also include four cinemas screens for family entertainments.
- The summit, the center piece of the Astrarium project, this building include retail, restaurants and family entertainment facilities carefully planned within an area of 19,600 m2 to provide a memorable family experience.
The Red Sea Astrarium would also include two large landscaped areas such as Hijazi and hanging gardens, both are situated at the middle of the site and provide first hand visitor experience, the Astrarium would also include many other ancillary functions necessary to operate this project, such functions would include a 14,690 m² distribution center, 15,130 m² central utility center, and site gateway for security and car screening, the project would also target certain levels of sustainability and renewable energy; this is made possible by adopting certain strategies for water, energy and waste collection systems.


