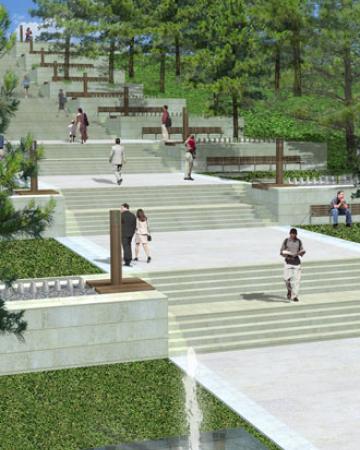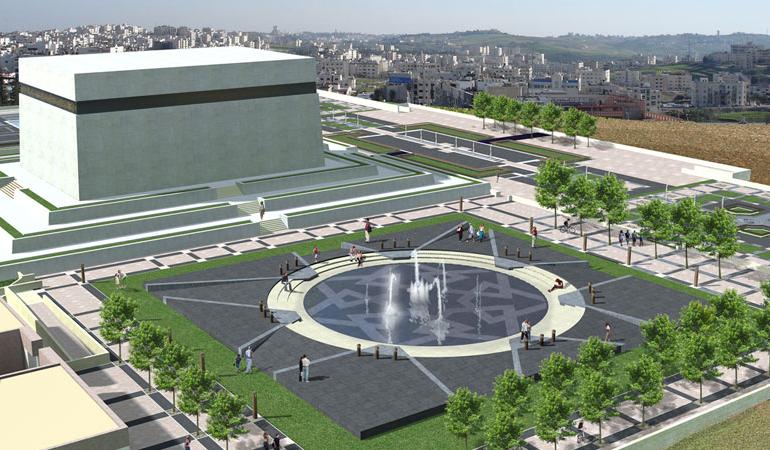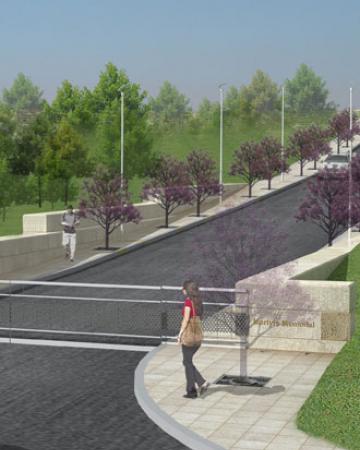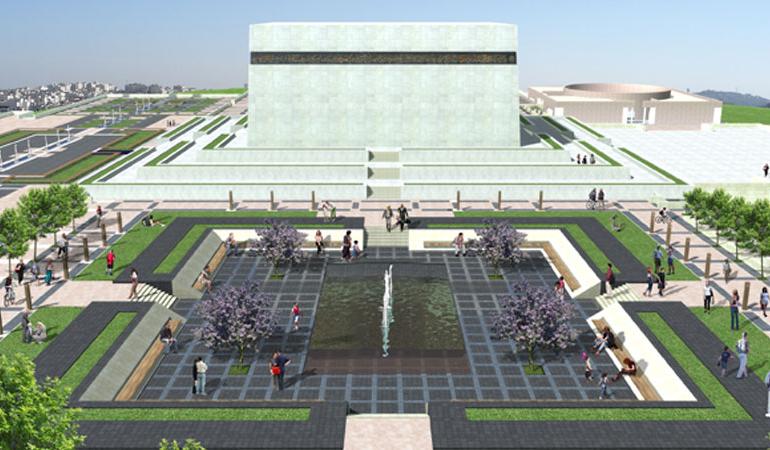



The Martyr’s memorial building in Amman is undeniably a poignant symbol of our national pride. The existing building and the proposed surrounding spaces together form a unique celebration of history. The matchless juxtaposition of time and history, with an eternal timelessness constitutes the essential element of martyrdom which has been captured in the memorial. This rationale encourages the viewer to experience the beauty and the physical manifestation of an emotion through this exceptional monument. In addition to the Memorial Building the site is home for the partly constructed Militarily Museum, a graceful granite two storey square structure, with a circular atrium at the center. The site also is planned to house a group of complementary and supportive components, these include thematic plazas, an existing visitor center, staff accommodation quarters and an energy center. In the following pages maisam architects & engineers propose a comprehensive master plan that incorporates of the site components. Recognizing the veneration of the site maisam architects & engineers intervention is one of support and further exaltation of the Martyr’s memorial as the real celebration of life.
The Martyr’s Memorial site forms an integral part of what has become Amman’s cultural quadrangle. Over the past twenty years, this prominent site has provided an open park land to many visitors. Its prime feature, the Martyr’s Memorial Monument is a familiar land mark on Amman skyline. Over the past decade, the site and the monument went through a series of renovation and development schemes.
Ceremonial Entrance
The journey of the visitor starts with a lengthy Ceremonial Path of elevated platforms, staging the entrance towards the monument. Each platform embraces a landscaped sunken trough and wooden benches.
The Memorial Building
The Martyr’s Monument remains the focal acropolis of the site. Presented by elevated platforms and landscape through a long ceremonial path, the monument sits on a Ammani hill overlooking the residential districts of the city. The monument represents the center of symmetry portrayed with the plazas and pedestrian paths throughout the site.
The Military Museum
The Military Museum located on the northern side of the site, creates (with the service building) the balance of the overall frame that the visitor views while entering from the main entrance.
The Visitor Center
The Service Building located on the southern side of the site, contributes in the symmetrical balance of the front elevation. The building will be dedicated for visitor reception and services.
Peace Plaza
The Peace Plaza is one of three plazas surrounding the monument, celebrating the sacrifice made by the martyrs for their country with the portrayal of disciplinary dimensions, materials and colors. The centered water feature participates in expanding the visitor’s experience through vision and sound.
The Tolerance Plaza
The Tolerance Plaza, located to the south of the monument, interprets the Hashemite sevenfold star in its shape. The heights of the tips are manipulated in a way to perform the design theme as required by the authenticity of the site. The plaza earns its share in celebrating the great sacrifice of the martyrs.
The Formal Plaza
A plaza reminiscent of the formal Islamic gardens with their linear water feature sitting areas and shading trees. Overlooking the South East Amman the plaza offers a perfect setting place at the end of a remarkable journey through the site.
Services
The site also houses a group of complementary and supporting services and components, such as a staff accommodation, a greenhouse nursery, an energy center, management offices, control room and ring round along the site parameter.
The Martyrs' Memorial building conveys the reassurance of stability through its geometry, material usage and design composition. The signage design draws inspiration from the design concept of the front elevation of the existing memorial building and re-interprets its scale and composition to suit the signage system. There are two types of signs devised for the development:
- Interpretive Sign: Located at a vantage point near the respective component of the Martyrs' Memorial Development.
- Directional Sign: Located at various positions within the site to direct visitors to the different components of the Martyrs' Memorial Development.


