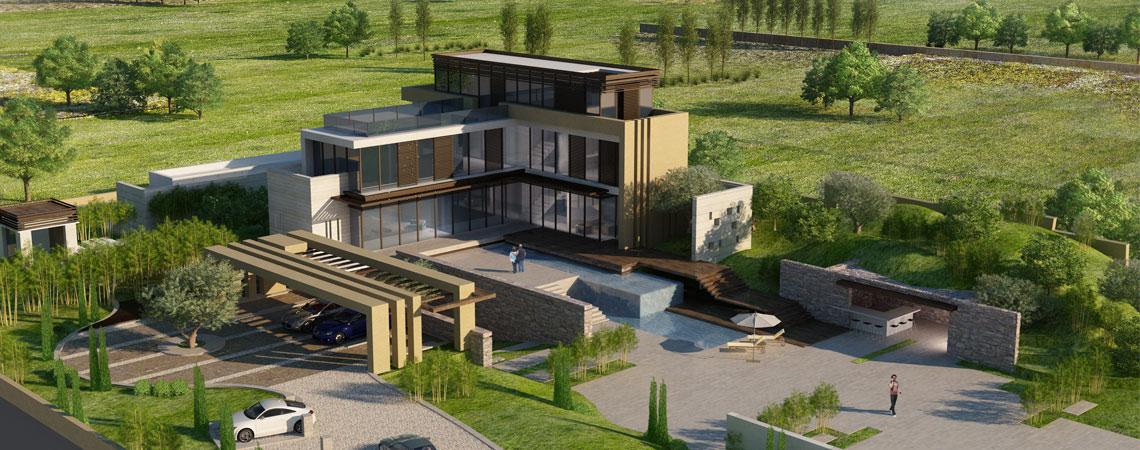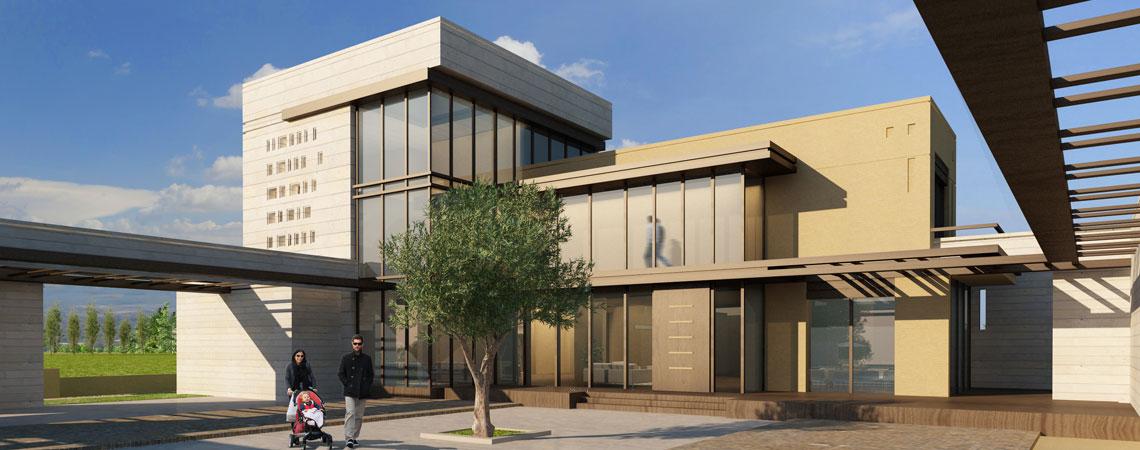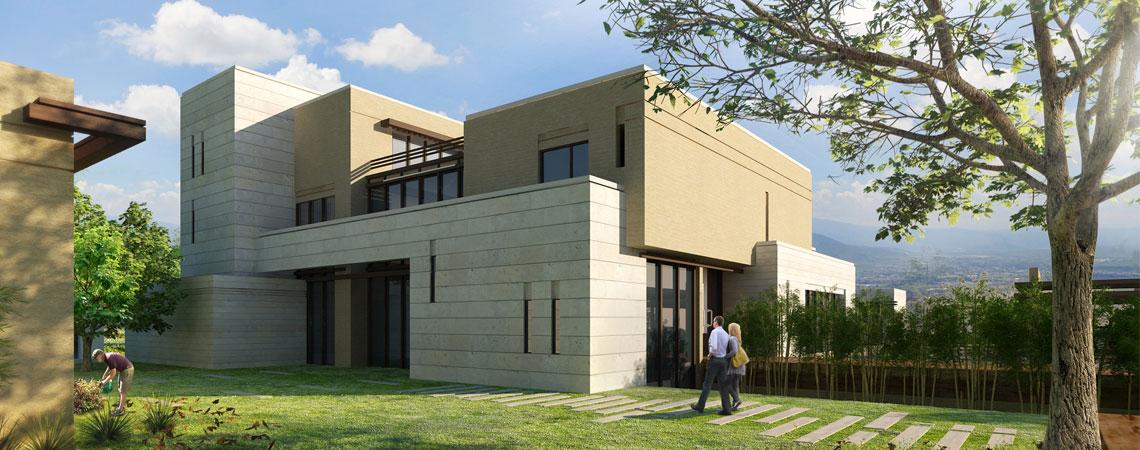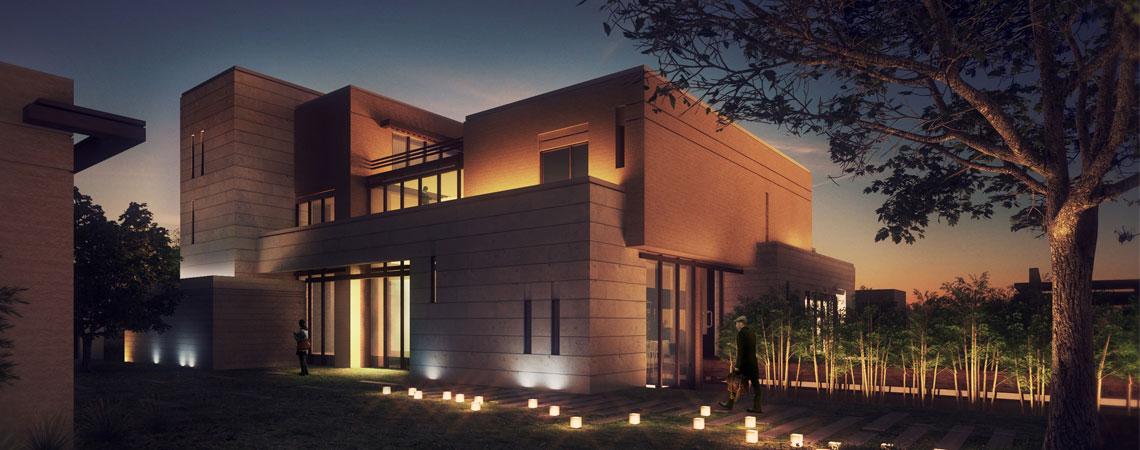



Winner of Arabian Property Awards 2012 in the category of Best Multiple Residence Architecture, India, Mansion Gurgoan is a residential master plan provided by Homestead infrastructure development private Limited comprises 24 plots ranging between approximately 2– 2.8 acres. The plots are attached together by the edge and separated by a main road, the mansion houses should sit on each plot massively, giving a total image of a luxurious community.
Inspired by India’s rich culture, the design concept is derived from the combination of historic, artistic and architectural important elements offered in Indian culture. It states the importance of studying energy, its flow and the placement of architecture according to the universe, the significance of a central point in ‘Mandala’ and the repetitive geometric structure apparent in the Mughal gardens.
The design also responds to India’s joint family structure as parts or elements that are drawn towards the central point of concentration. It emphasizes cultural characteristics and the strong belief in the 5 elements of life (water, wind, earth, fire and space) and merges the spirit, movement, nature and art in an open yet structured manner according to ‘vastu shastra’.
The design is translated as Independent elements (parts) which combine additively to form an intermediate whole, where their structure is affected by a central point, urban forces as well as shifts in orientation, while their rhythm is maintained in an axial, symmetrical and hierarchical order. This is interpreted in a modern architectural statement which states: rigid geometrical formations of masses connecting and overlapping according to function, at the same time being interrupted by courtyards and open spaces that allow transparency and light into the building.
Three concepts were chosen to produce three types of villas. The first concept is landscape protrusion reflecting the plot’s natural surrounding landscape. The force on the landscape is magnetized to a central point of concentration where it protrudes a basic square-shaped mass, turning it into separated solids enclosing a tree in a central courtyard. Due to this landscape cut, a defined entry point is formed. Thus, segregated elements are introduced and a clear relationship between functions becomes apparent.
Axis lines are introduced in the design where the plot is sliced into quarters, dedicating specific areas for open spaces vs. enclosed masses, outdoor activities vs. open farm land, and private areas vs. public…etc, accommodating the client’s needs and style of living. Solids are juxtaposed in an irregular way according to functions in the house and their relationships with one another and with the surrounding nature. Circulation paths are established and views are framed out to the outside surroundings. The paths dominance on the mass forms a crack in it, which allows for natural light and ventilation to penetrate the internal spaces and merges the outside with the inside. The building becomes whole when the landscape acts as one element with the solids on site. The user experiences the natural surrounding at all times and in all areas of the building, feels the warmth of the light from all edges of the walls, and experiences views from all angles, all of which dispense into the central courtyard of the house; the point where a tree is planted celebrating the long, and happy life of the Indian family.
The second concept is an elevated landscape, which expresses that the plot’s natural surrounding elevates at the point where the main mass/building is introduced, giving value and importance to the house experienced by the inhabitants. The elevated mass provides maximum openness and panoramic views to the surrounding natural landscape. The lifting of the mass creates mezzanine levels, resulting in interesting interconnected spaces between solids and voids, light and dark, private and public, interlinked by stairs, ramps, gardens, courtyards and trees.
The design is a linear L-shaped mass opening to the North of the plot and blocking the South which is believed to bring negative energy according to ‘Vastu Shastra’. The mass is penetrated by two main axis lines, one horizontal introducing an infinite connection between the building and the landscaped field, another vertical providing entry boundary into the site and building.
The third concept is landscape envelope, which visualizes that the plot’s natural surrounding is enveloped between vertical walls and masses in a large plaza/court acting as the main emphasis of the building. The plaza becomes the first point of entrance, the drop off, the gathering space, the courtyard and the main connection between the enclosed solids and the natural landscape. The concept provides a large feel of the villa mass where the architectural elements are exaggerated and spread over the 2 acres plot providing a massive, luxurious mansion.
One main central axis connects the building mass with the surrounding nature at the East and West and frames the entry points into the building. The design of the building is based on clusters attached to create an interlinked internal spaces, whilst providing both private as well as open and transparent spaces. The building is punctured with courtyards vertically at many levels allowing for natural light and ventilation to penetrate into the building mass.


