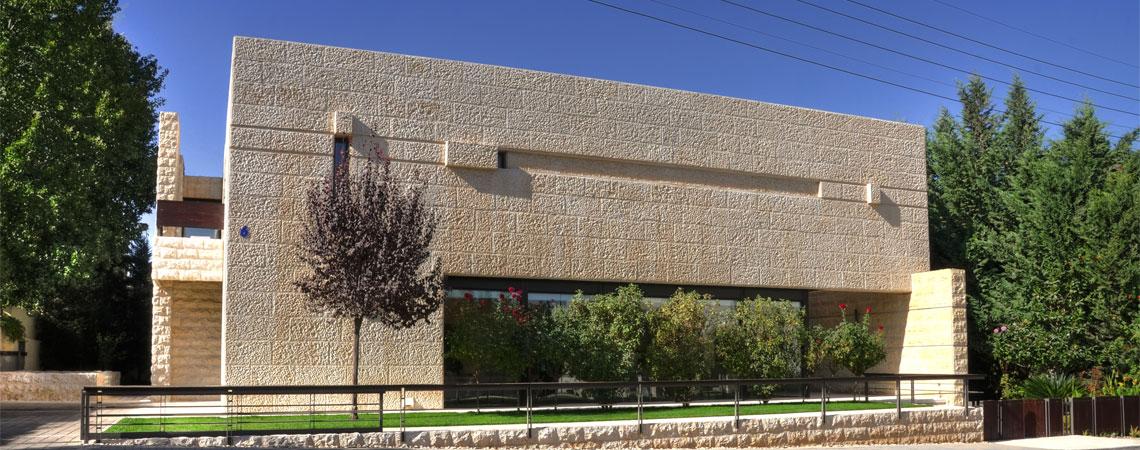
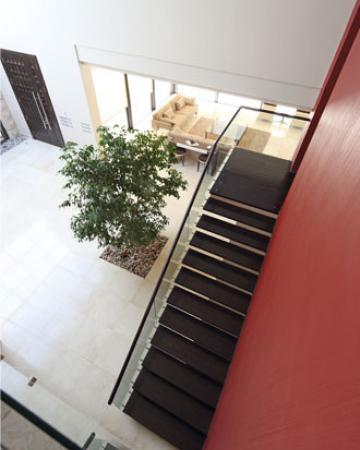
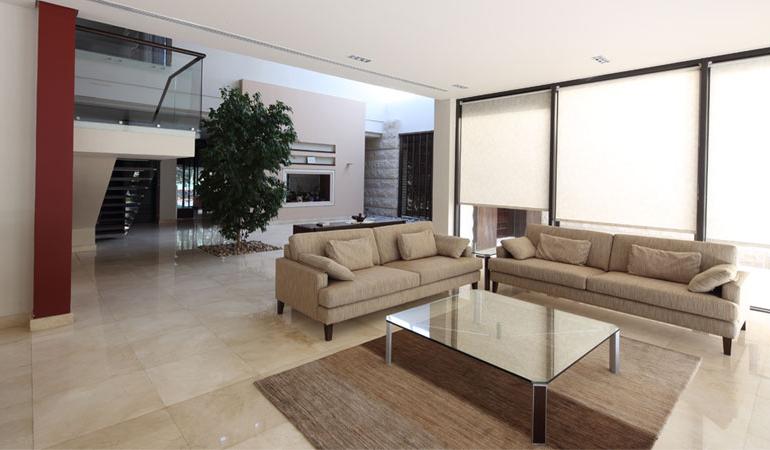
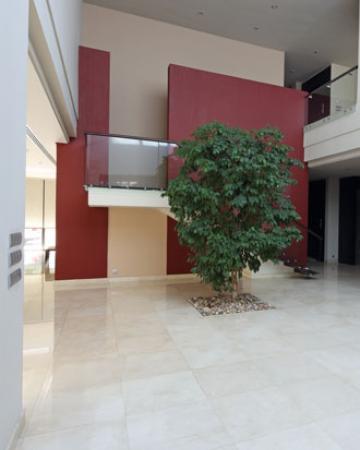
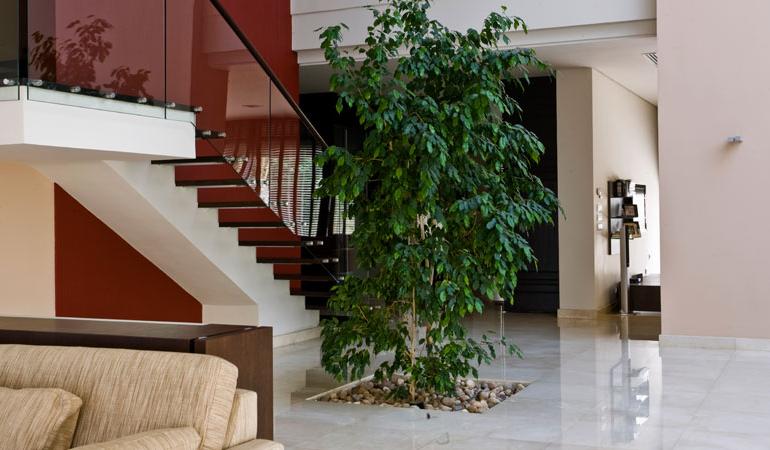
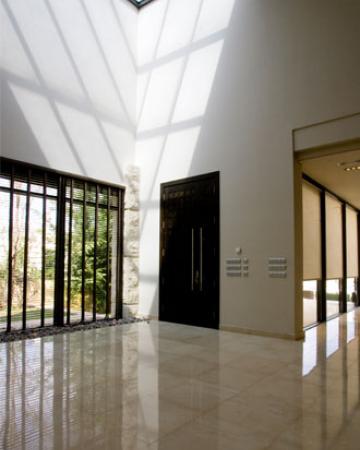
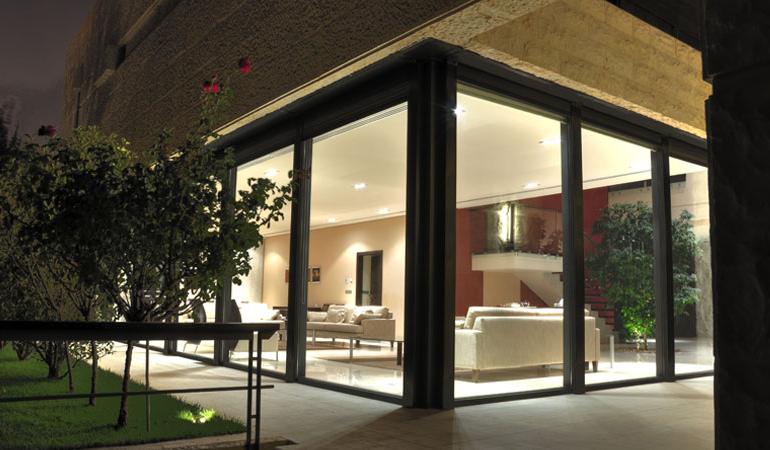
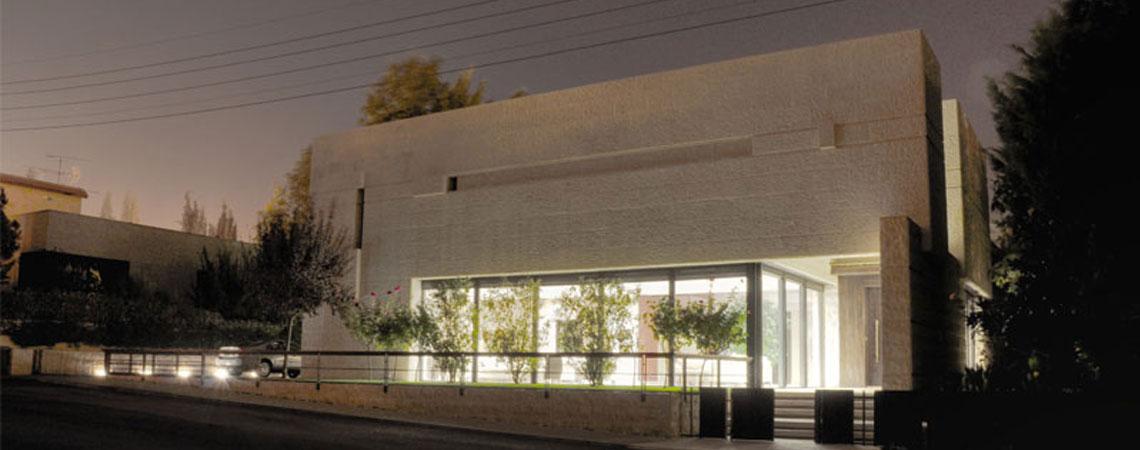
Situated within the calm residential neighborhood of Dabouq is the 1,100 m² residence of the Mahrakani family. The house sits gracefully amidst its suburban surrounding within a residential block accessed from Al-Shaeb Street. The Mahrakani Residence is a modern architectural statement utilizing Jordanian Traditional stone. The house experiments a group of architectural expressions and dichotomies: solidity versus transparency, smoothness versus roughness, introverted versus extroverted and most importantly modern versus traditional.
The allocated plot is bordered by other residences on the north, west and south sides while the east side looks onto a side road. The Mahrakani family required a home that reflects their lifestyle, identity and culture; the family are in the business of manufacturing jewelry and are very appreciative of bold and elegant details.
The architectural composition creates interesting interconnected spaces between solids and voids, light and shadow, private and public. The elements, which include stairs, balconies, gardens and courtyards are designed and positioned in such a way that blurs the realms of the indoor and the outdoor. The different window scales also purposefully diffuse and dilute light to create a cozy and intimate feel to the villa, while also veiling it when needed. The flow within the interior spaces and from the interior to the exterior spaces is not only a spatial condition, but rather an issue of materiality that enhances the sensuous experience. The glass and steel façade make the house light, airy and open, but it is the use of stone that solidifies the house’s contextual relationship.
The overall design accentuates the connectivity between the enclosed, semi open and the open, the built with the outside nature and the inhabitants with their cultural norms and daily activities. The villa’s massing; shape and leveling provide interesting spaces for the occupants to enjoy a dynamic and social lifestyle. The building’s layered material combination, a modern ornamented facade, and a composition of subtraction and addition of detail culminates in a sophisticated aesthetic inspired by the Arabian culture and the family’s businesses and traditions.


