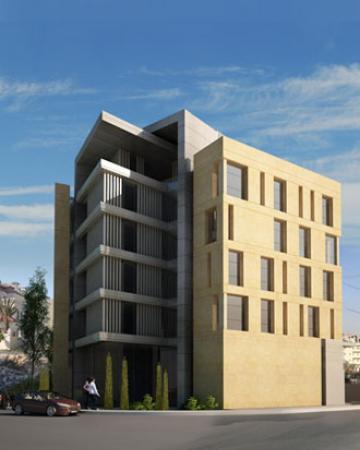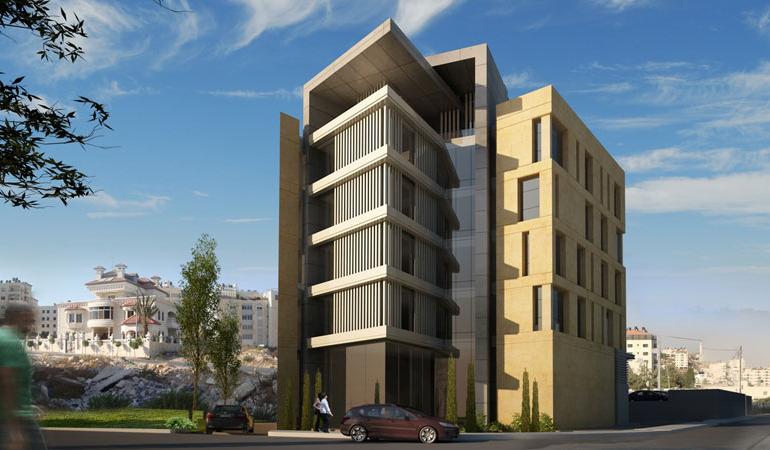





The building is located in al-Bireh, Palestine on the main road connecting Jerusalem and Nablus. On a plot with a total area of 845 sqm, and an adjacent expansion plot used as a car park.
The client request was to design an office building for a medical products company Consists of a ground floor, four typical floors, roof and two basements.
Two basement floors with a clear height of 5m to be used for milk storage.