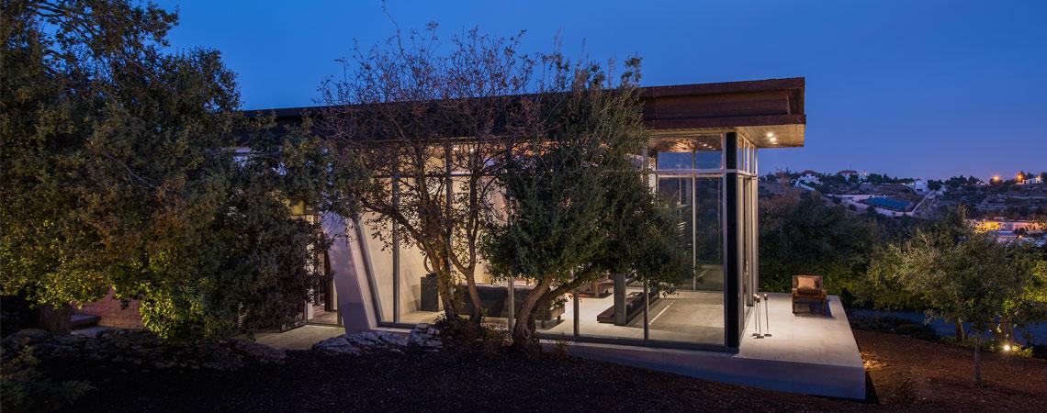
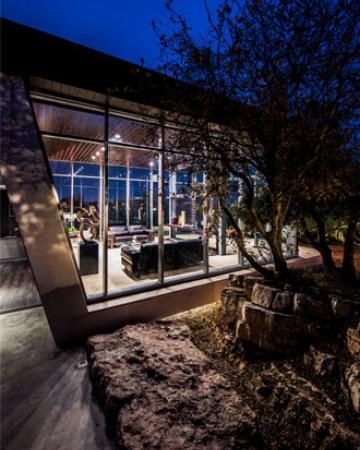
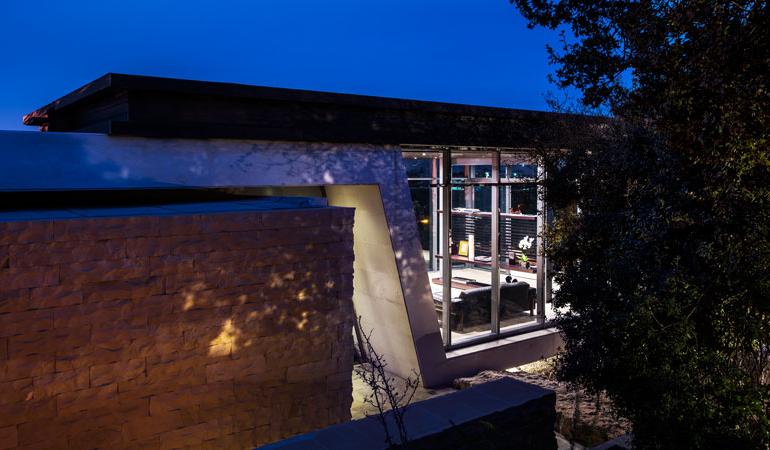
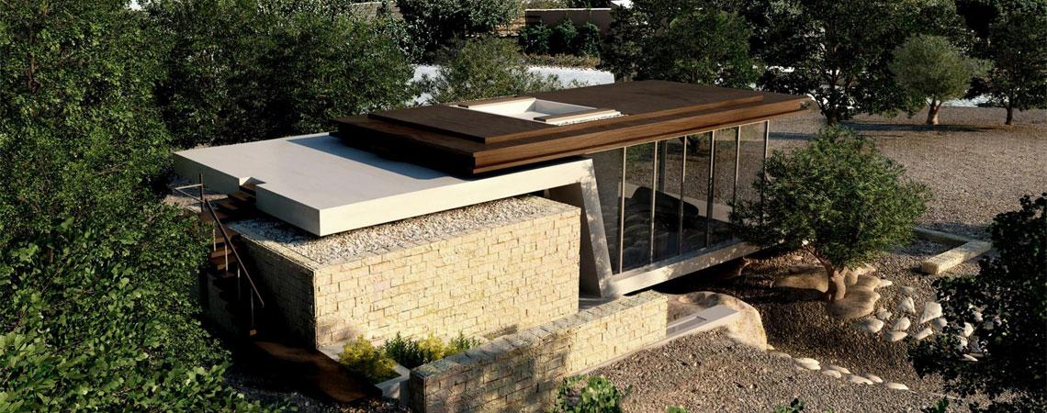
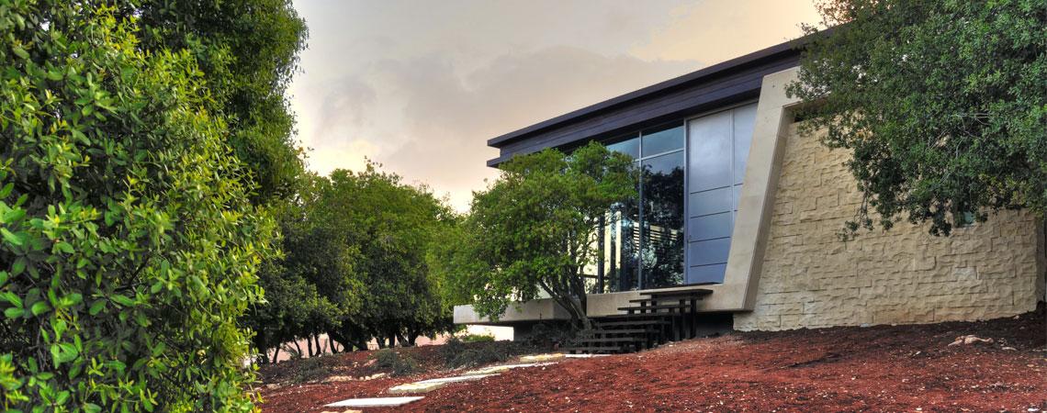
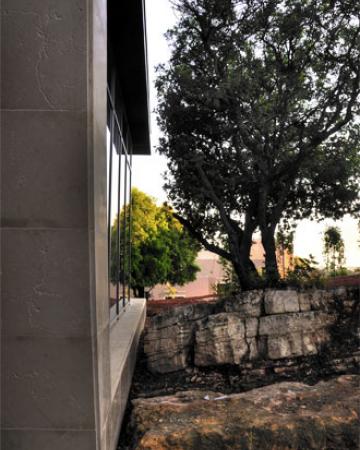
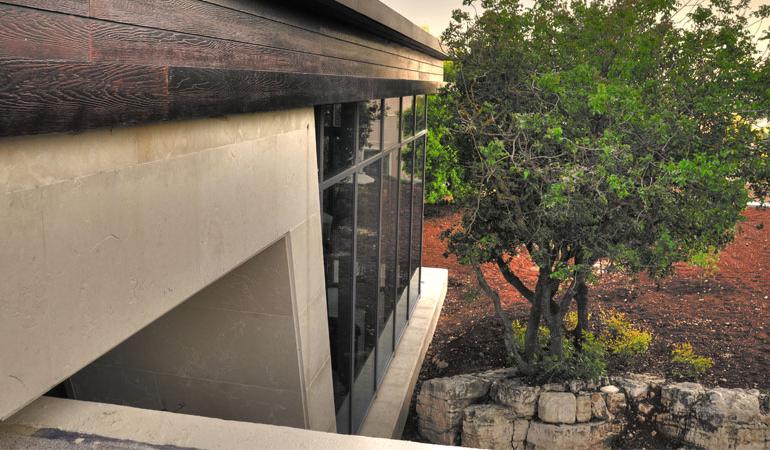
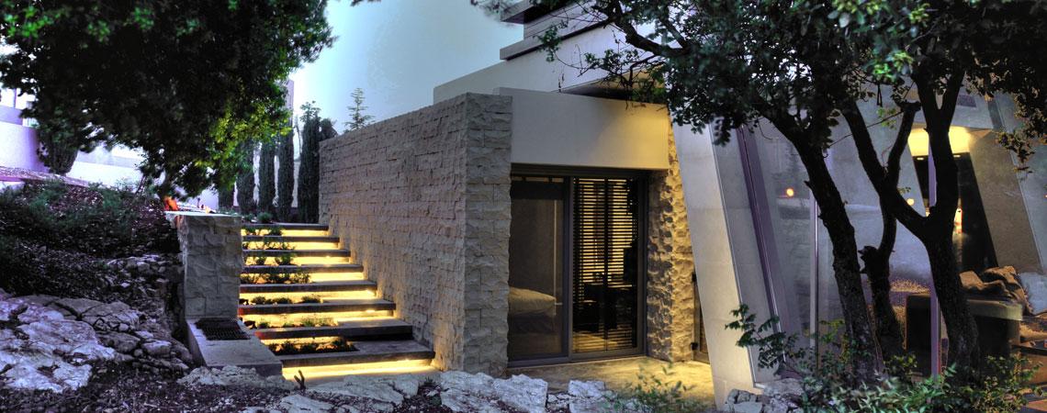
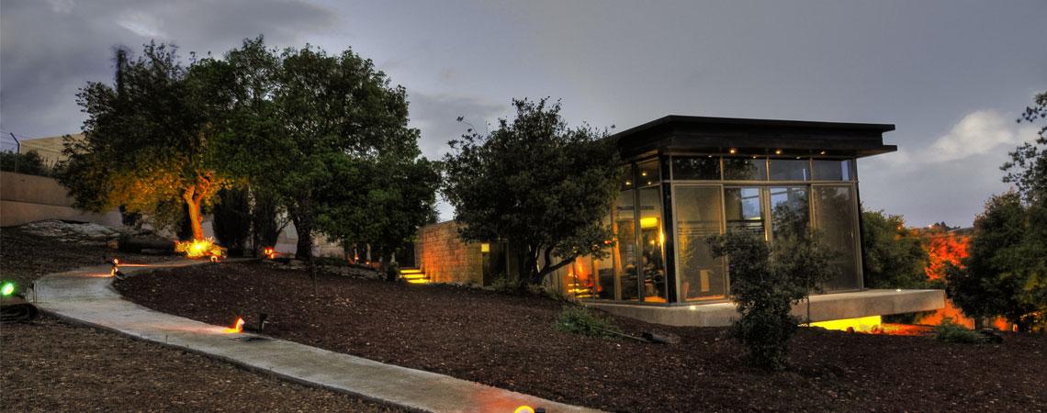
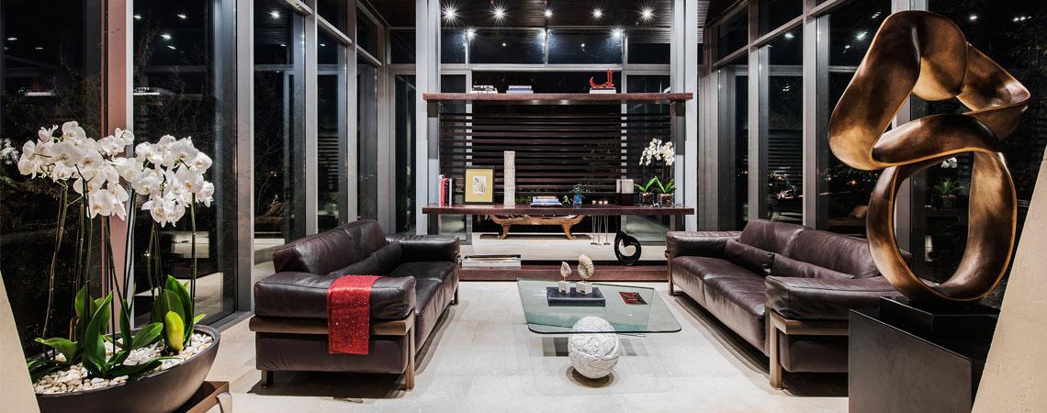
Nestled within the highlands of the Jordanian landscape, between clusters of oak trees and rocks, the son’s house sits on a 7,000 m² site of rolling hills just west of Amman. The architecture here fuses the dynamic elements of nature and culture, integrating environmental sensitivity with the built form to create a harmonious relationship between the land formation and the design.
The concept of the son’s house stems from the desire for a private, yet integrated space for the Maani family’s son. Since the Arabian culture holds family structure on a high pedestal where youth is expected to excel and lead their lives with taking responsibilities towards the well-being of their societies, A House for a Son stands autonomous. The architectural approach needs to provide a space that all at once respects the independence of the youthful soul while maintaining a bridge with the family. By adding a new layer to the existing residential design, the architecture explores the ability to form a new detached node to the primary residence, which serves as a one-bedroom living space for the son.
The composition merges the architecture with the land it sits on without harming the existing nature. While the family home sits firm and grand in its many layers and plains, the son’s home floats freely on a levitating layer of stone. The son’s home borrows its main stone wall feature from the parents, in a gesture of support for his individuality. In return, water streams from under the son’s home towards the parents, filling their main water feature in a gesture of appreciation.
The design sees a carpet of stone extending itself from the main house, which rises and folds to create an architectural enclosure. It almost accidentally splits the internal space of the house into two distinct yet continuously mingling spaces; the public to one side and the private on the other. The private area is covered by the folded stone roof while the open living space is covered by a floating wooden roof. A form is created that underlines the dichotomy of the extroverted and the introverted, the open and the closed and the vibrant and the intimate, culminating in a unique spatial diversity.
The choice of materials: stone, wood and glass blend with the surrounding nature. The stone provides a rigid statement while the wood accents the atmosphere with warmth. The glass façade celebrates the landscape's seasonal hues, reflecting them from the outside and showcasing them from the inside. “Behind the front doors, we are our true selves”. The minimal architectural design responds and belongs to an era where time, space and flexibility are of much value.


