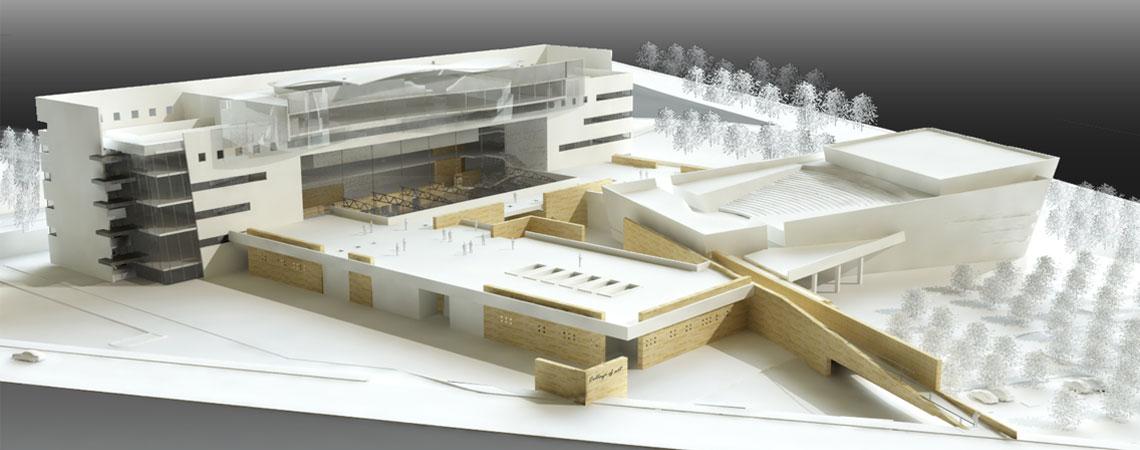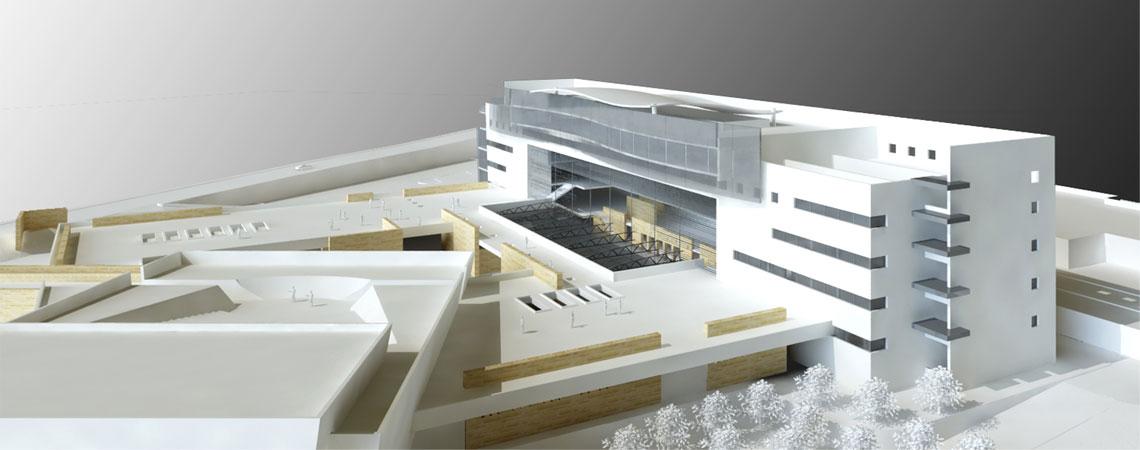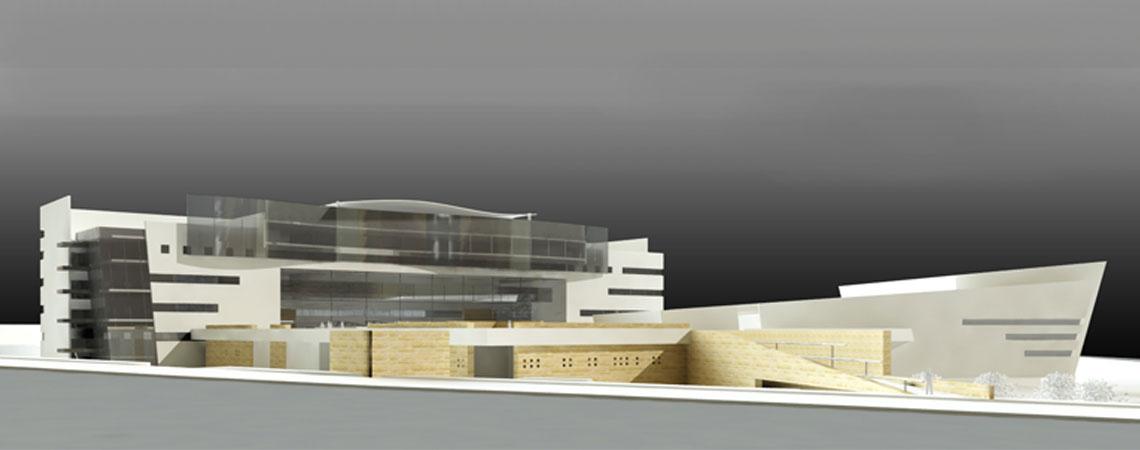


The University of Jordan’s College of Art and Design marks the launch of a new 18,000m² faculty that combines art, music and the performing arts. Located east of the university campus by the south gate, the site is flanked by two main streets intersecting at an acute angle, making the plot triangular in shape. The design aims to inspire the arts in both form and anesthetic while following the existing architectural characteristics of the University of Jordan.
The programmatic approach chosen here leans away from the conventional structure of art colleges, where separate buildings house the different artistic fields. Instead, this approach combines art, music and performing arts into two buildings, one for practice and one for theory, where students of all three sub-faculties can interact. The college’s diverse functions of theory and practice make it interesting in its philosophy, architectural formation and purpose within the society. The solution therefore enhances the shared and common areas within the art college and provides an innovative architectural direction.
The College forms in two separate masses: a six-story art theory academia tower and the atelier-podium and theater that are dedicated to practice. The academia tower sprouts from an elongated rectangular plan and features classrooms, exhibition areas, a library, cafeteria, lecture auditoriums and offices. The mass’s shape is rigid and structured in a disciplined manner to accommodate the functional needs of theoretical learning spaces, and is capped by an undulating perforated fabric-like structure that shades its internal spaces.
The atelier-podium structure is a one story horizontal structure which features music and dance studios, as well as two small theaters. This mass is lenient and expressive, with maximum open areas that promote collective movement inwards and outwards. The plaza in between the two masses celebrates the fusion of knowledge and creative expression, breaking the barrier at a theoretical level between theory & practice, and at a physical level between the indoor & the outdoor. The plaza is lively with student gatherings, events, arts exhibitions and a multitude of artistic activity. The roof of the atelier-podium serves as an outdoor sculpture garden for gatherings and contemplation. The theater is set at an angle and houses the college’s main auditorium with an outdoor theater nestled on its roof. Its off-center state contrasts the two other masses and deliberately disrupts the symmetrical planning arrangement, and invites the community in.
The college’s diverse functions of theory and practice make it interesting in its philosophy, architectural formation and purpose within the society. Walls are made of local stone inspired by Arabian textures, are scattered at ground level creating accessibility routes that ease circulation into and out of the building. Visual and atmospheric connections are generated between the different open, semi-open and enclosed spaces, thus creating an atmosphere of community and collaboration. The architecture nurtures the individual creative pursuit; it is a place of genesis for art, artists and ideas.


