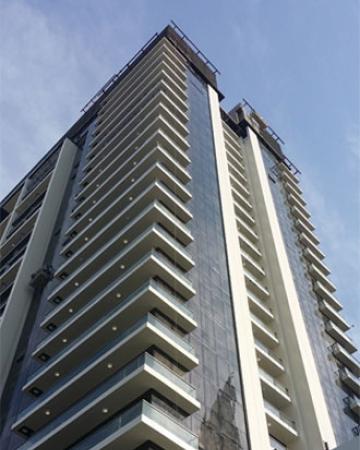
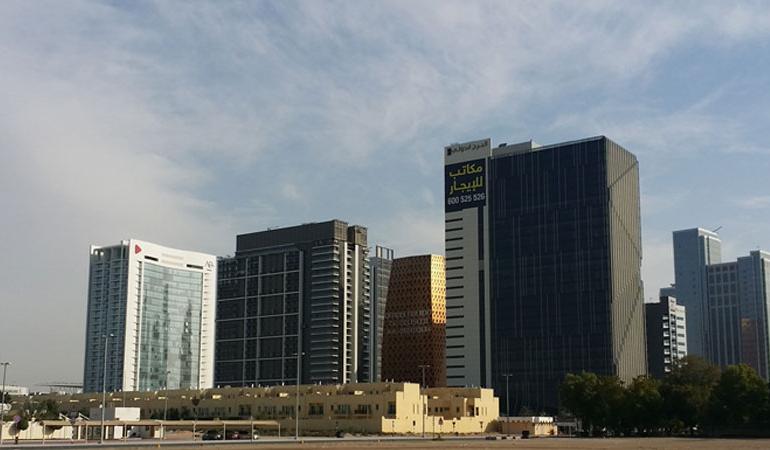
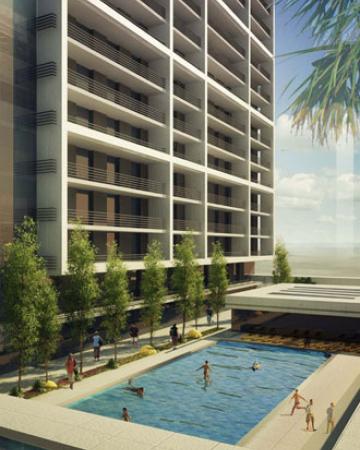
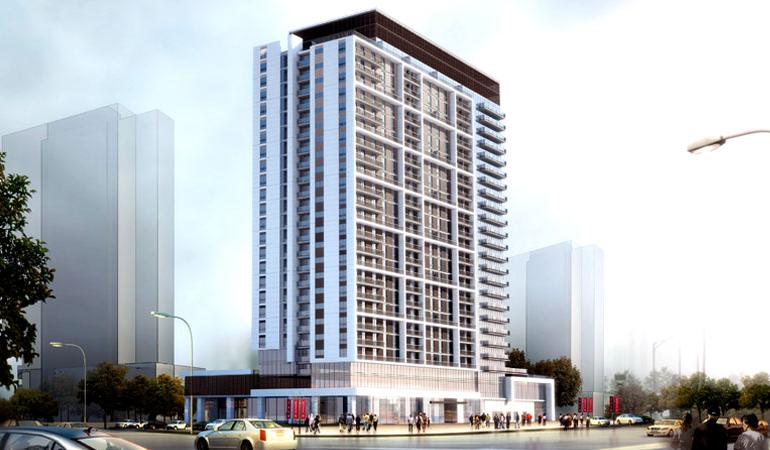
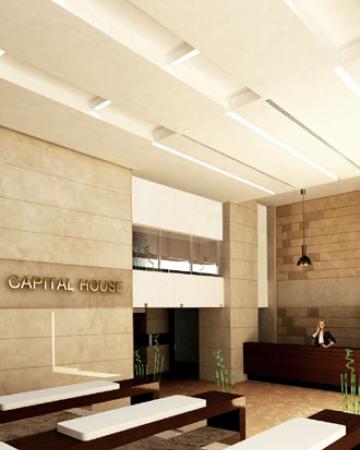
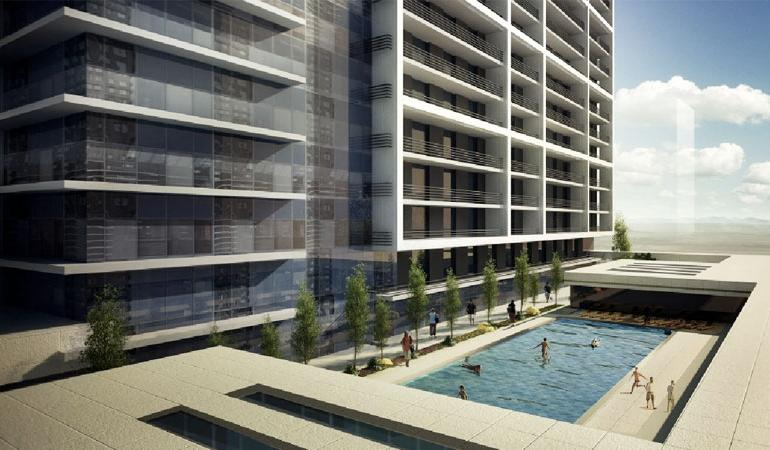
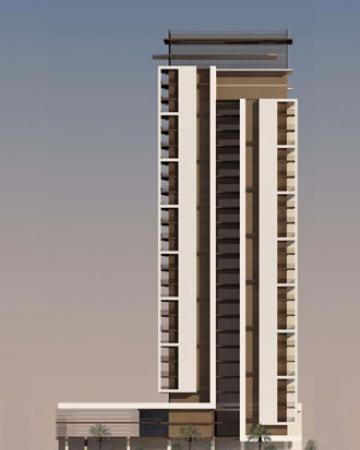
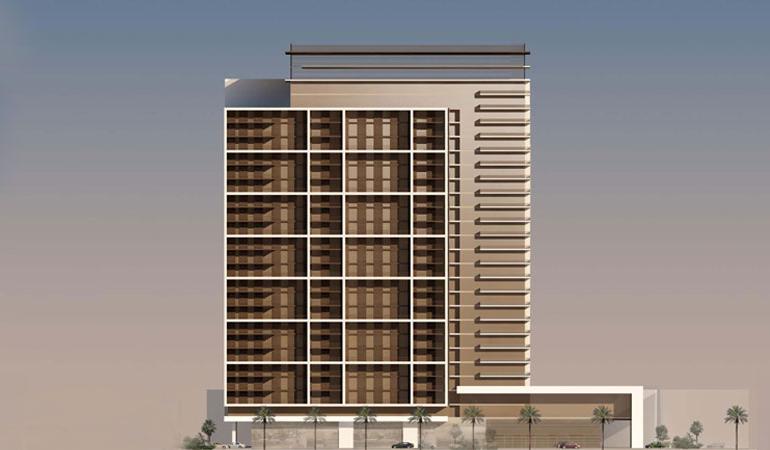
The concept of the tower is geared towards maximizing the development potential of the plot C19 by optimizing the apartment mix and maximizing the number of bedrooms. In its massing formation and elevation treatment the tower was fragmented into a group of thin planes that differ in treatment, proportion and height, providing a rather dynamic formation with maximum fenestration and show casing the external terraces to achieve a differentiated residential feel to the tower. The north east corner of the tower was even more articulated, this provided the project’s most exposed corner with added dynamism in respect to the urban setting, as this corner stands at the whole capital center entrance.


