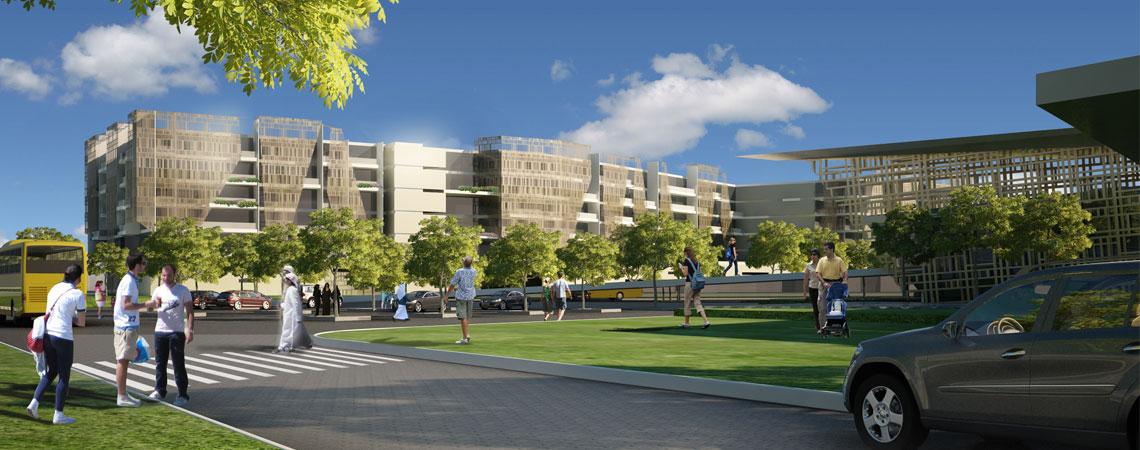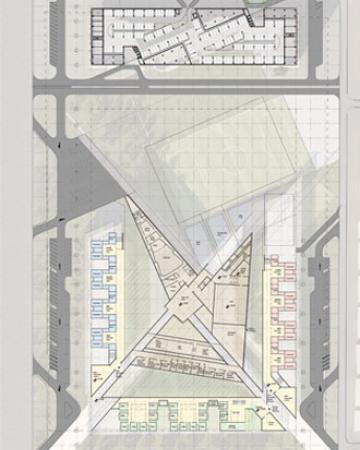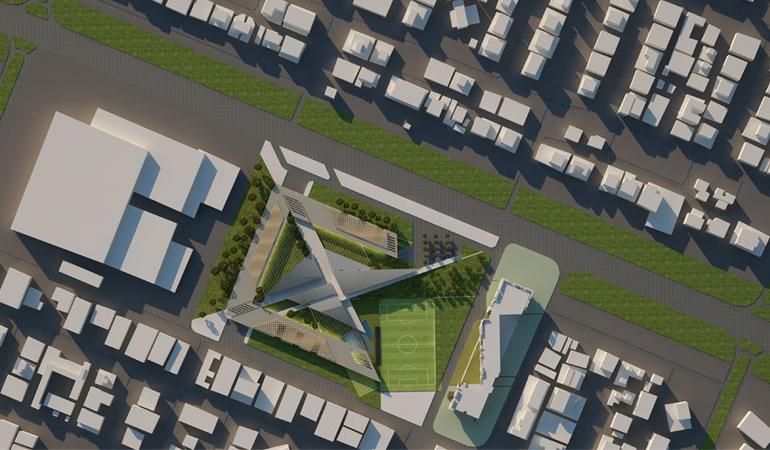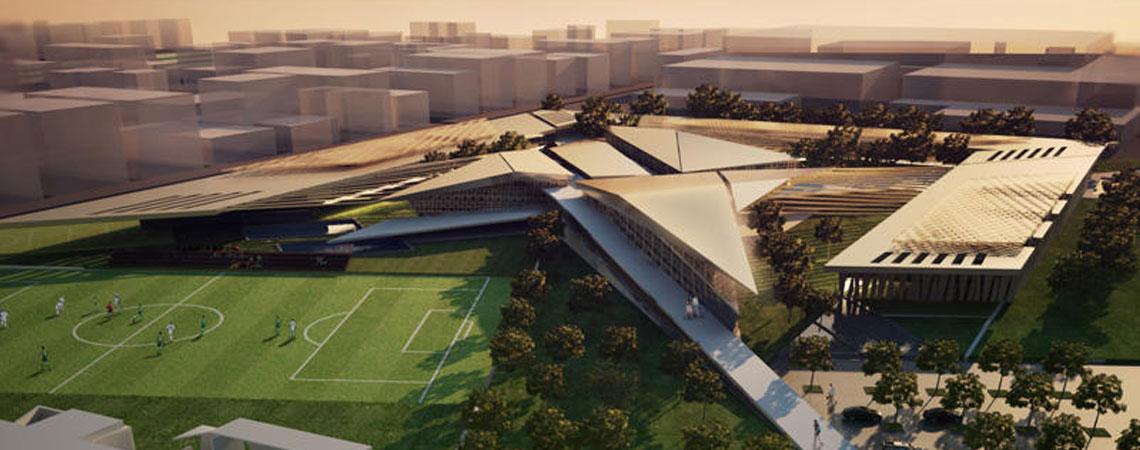



The Al- Mushrif Residential and School Development is an urban renewal project of an existing parcel of land, located on the north east side of airport road between 23rd and 25th street. The project aims to provide two principle new land uses; residential comprising of a 100 unit (2, 3 and 4 bedrooms) and an all age school for 1,800 pupils, both of which are to be complementarily connected though independently segregated and built.
The objectives of the development are twofold; to provide additional housing offer in Abu-Dhabi city proper and to increase capacity for primary and secondary education. Its location is central to activity in the city, with direct access to the adjacent Mushrif Mall and within a 5 minute drive of the following developments: embassy area, Abu Dhabi National Exhibition Center, Zayed sports City, Al Gurm Resort and Abu Dhabi gold and equestrian club.
The plot is located at the centre of Abu Dhabi within the Al Mushrif district; a residential central neighborhood situated at the entrance to the current central business district (CBD), located between old airport road (2nd street) and khaleej Al Arabi street. It comprises of villas and five- storey apartment buildings, Inhabited by families and young couples. Al mushrif is flanked by Khor Al Baghal to its North and Khor Al bateen to its South. The site is an existing Ghaf park. Ghaf trees are survivors of the desert and stand proudly on site as they are demanded to become UAE’s national tree. Al Ghaf is an important component of the UAE’s natural history; this tree is part of the UAE’s distinctive desert environment and the civilization that developed there. Ghaf symbolizes the natural world in its people’s lives, acts as an embodiment of their cultural heritage and raises awareness about the nation’s biological wealth. The project should be treated cautiously to not disrupt the site’s existing environmental or aesthetical condition.
The design is challenged by the vital segregation of boys and girls at the school as well as the site’s Ghaf Park’s presence. The site was analyzed with careful ecological and environmental considerations and the building followed strict programmatic requirements and segregated facilities with cultural considerations. The approach provides a vigorous concept for a strict educational environment while an interesting central hub of activity and innovation. The design signifies openness as it interacts with the surrounding environment respecting the existing Ghaf trees on site.
According to function, the quiet educational spaces entail structure while the shared activities entail a more open and free environment. The common shared facilities requiring practice, art, innovation and creativity result in chaotic, accidentally scattered shapes in the heart of the school which is the liveliest segment of education. And the teaching classrooms requiring constrained, disciplined environments appear as rigid, solid, structures placed in a controlled orientation. The concept is the implication that the heart of the school is a sophisticated, jewel –like structure where students are able to communicate, create, hope, interact and observe freely, in a secluded setting that is protected by the rigid and disciplined frame.
The plot was split into three segments, the residential building and the all age school building separated by the Ghaf Park; two building masses at either ends of the plot. The school’s form was based on the three sub schools (secondary boys school, secondary girls school, and primary school), as well as their strict program adjacencies and relationship with the outdoor facilities. The residential building located to the West edge of the plot allows for views out to the park from its East and overlooks the water from both Its North and South orientations. The building is five storey high and meets the requirements of having approximately 100 units (a mix of 2,3 and 4 bedroom apartments). The residents have common facilities like parking, gardens and courtyards at different levels as well as a retail development at the main street ground level.
The school, located to the east edge of the plot, is separated into three school blocks connected by a common vital central hub. A Secondary and Primary School located to the East edge of the site on a 55,000 m² plot. The Secondary Boys School situated at the south edge of the plot has its own entrance and outdoor field facing Airport Road. The Secondary Girls School is located at the opposite North edge sharing an entrance with the Primary School to its East facing 4th street. Both Secondary and primary have their own separate outdoor fields and connection routes.
The school was shaped into three urban strips edging the north, east, and south boundary of the plot framing a common mass in the middle (heart) of the school. Entries and access routes are defined from three areas, the north east corner facilitating the girls and primary school entries, the south east corner defining the boys access to their school and the third south west corner is accessed by the public entering the school. These routes penetrate the solid urban strip determining the internal shapes of the common activity masses. The shapes are also positioned according to program adjacencies in relation to separated boys and girls programs within the school. Classroom modules including Arabic, English, modern foreign languages, mathematics, Information technology, Humanities and Science and primary rooms form the solid urban blocks facing main roads on the north, east, and south edges of the site. The facilities that are shared by both girls and boys of the school are scattered in the middle in a more random composition, comprising the Music and drama, arts, personal education/sports, library and the main hall. This central heart is the intersection of three main entries; entry to Boys school, Girls and Primary as well as a separated public entrance fueling into the most vital segment of the school.
The rigid architectural elements in combination with flexible, chaotic forms seamlessly connect to define the school’s characteristics. Access to the shared vibrant heart of the school area by boys and girls is then segregated on three levels the boys access the common spaces from a level below, girls above, and the public on a higher level accessed by a ramp from the main public entrance. These connection lines that distort the internal form by default offer separate outdoor fields for each school (Boys, Girls and primary) separately. The School also congregates three swimming pools related to the gym, a full size football field used by boys and an outdoor hockey field used by girls, both of which have the best orientation facing north.
The design conveys a complicated form and a contemporary expression where segregation is defined by layers and openness is defined by voids. The programmatic components shape the building’s spaces and the resulted composition introduces voids, where Ghaf Trees are preserved. The voids form courtyards within the building and provide natural lighting and ventilation to its internal functions. The building intends to accommodate a fluid movement within its spaces promoting interaction between the students, faculty members and the public while maintaining a strict segregation between the boys and girls at the school.
Student’s experiences can significantly enhance or diminish their interests as well as their likelihood for future success, Al Mushrif all age School hopes to offer a new type of a holistic environment that does not only educate but stimulates the mind and liberates the body and soul. The school’s huge responsibility in changing the many individual’s future comes in a comfortable and motivational design which helps in the transition of students from the academic environment to the practical workplace. This project seeks to promote extravagant educational opportunities for young minds to flourish into the fast pace of tomorrow.


